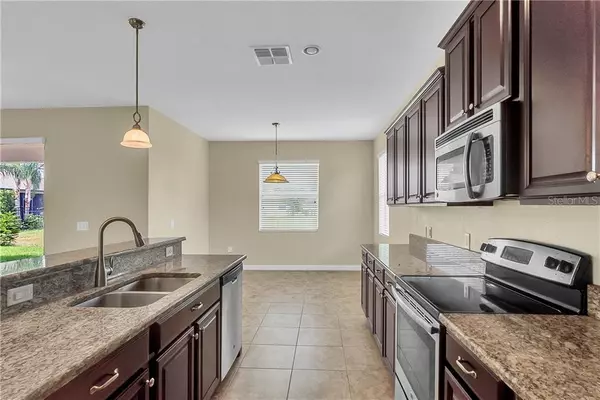$310,000
$314,000
1.3%For more information regarding the value of a property, please contact us for a free consultation.
1482 LAKE SIDE AVE Davenport, FL 33837
4 Beds
3 Baths
2,592 SqFt
Key Details
Sold Price $310,000
Property Type Single Family Home
Sub Type Single Family Residence
Listing Status Sold
Purchase Type For Sale
Square Footage 2,592 sqft
Price per Sqft $119
Subdivision Providence N-4 Rep
MLS Listing ID O5886813
Sold Date 12/15/20
Bedrooms 4
Full Baths 3
Construction Status Financing,Inspections
HOA Fees $128/qua
HOA Y/N Yes
Year Built 2013
Annual Tax Amount $3,874
Lot Size 6,969 Sqft
Acres 0.16
Property Description
***New Price !*** Nestled along a quiet cul-de-sac and neighboring a picturesque green space, this four-bed, three-bath home is sure to tick all the boxes. The open floor plan has been perfectly crafted for modern life with multiple living spaces where you can spread out and relax.
Overlooking the breakfast nook and family room is the well-appointed kitchen with ample storage space, granite countertops, a center island and quality appliances. From the family room, you can step out through sliding doors to the covered patio or move through to the dining and living room.
The master suite boasts dual walk-in closets and a luxe master bath with a garden tub, a double vanity and a walk-in shower. There’s also a second master suite with access to a two-way bath and a built-in closet.
Extra features include a three-car garage, a washer and dryer, fresh paint and a tile roof and paver driveway. The stone decorated elevation adds instant curb appeal while the extra space in the backyard is ideal for those in need to room to move and play.
Providence is a master-planned golf community. It features a championship golf course, clubhouse, restaurant, lighted tennis courts, two pools, (and a third one just for the Lakeside villas!), a dog park, a new fitness center, and 24-hour manned gatehouse. Make this one your new home today!!!
Location
State FL
County Polk
Community Providence N-4 Rep
Interior
Interior Features Window Treatments
Heating Central, Electric
Cooling Central Air
Flooring Carpet, Ceramic Tile
Furnishings Unfurnished
Fireplace false
Appliance Built-In Oven, Cooktop, Dishwasher, Disposal, Dryer, Microwave, Washer
Laundry Laundry Room
Exterior
Exterior Feature Irrigation System, Sliding Doors
Garage Spaces 3.0
Community Features Association Recreation - Owned, Deed Restrictions, Fitness Center, Gated, Golf Carts OK, Golf, No Truck/RV/Motorcycle Parking, Playground, Sidewalks, Tennis Courts
Utilities Available Public
Amenities Available Clubhouse, Fitness Center, Gated, Optional Additional Fees
Waterfront false
Roof Type Tile
Attached Garage true
Garage true
Private Pool No
Building
Story 1
Entry Level One
Foundation Slab
Lot Size Range 0 to less than 1/4
Builder Name Lennar
Sewer Public Sewer
Water Public
Structure Type Block,Stucco
New Construction false
Construction Status Financing,Inspections
Schools
Elementary Schools Loughman Oaks Elem
Middle Schools Boone Middle
High Schools Ridge Community Senior High
Others
Pets Allowed Breed Restrictions, Number Limit, Size Limit, Yes
Senior Community No
Pet Size Large (61-100 Lbs.)
Ownership Fee Simple
Monthly Total Fees $158
Acceptable Financing Cash, Conventional, FHA, VA Loan
Membership Fee Required Required
Listing Terms Cash, Conventional, FHA, VA Loan
Num of Pet 1
Special Listing Condition None
Read Less
Want to know what your home might be worth? Contact us for a FREE valuation!

Our team is ready to help you sell your home for the highest possible price ASAP

© 2024 My Florida Regional MLS DBA Stellar MLS. All Rights Reserved.
Bought with EXP REALTY LLC






