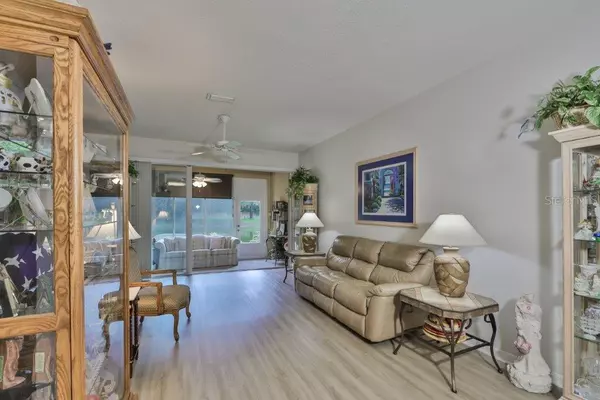$170,000
$168,000
1.2%For more information regarding the value of a property, please contact us for a free consultation.
2529 EARLSWOOD CT Brandon, FL 33510
2 Beds
3 Baths
1,240 SqFt
Key Details
Sold Price $170,000
Property Type Townhouse
Sub Type Townhouse
Listing Status Sold
Purchase Type For Sale
Square Footage 1,240 sqft
Price per Sqft $137
Subdivision Chelsea Manor
MLS Listing ID T3260084
Sold Date 10/01/20
Bedrooms 2
Full Baths 2
Half Baths 1
HOA Fees $200/qua
HOA Y/N Yes
Year Built 2003
Annual Tax Amount $799
Lot Size 1,306 Sqft
Acres 0.03
Property Description
This certified pre-loved home has already been inspected and done for any repairs, also included is termite inspection. This well-maintained home is in a small friendly quiet community, at a dead-end road with NO through traffic. A great location near I-75 and I-4. This home is on a premium lot with a Pond and no backyard Neighbors so you can come home on a crazy day and relax while watching all the different wildlife. Well kept community pool, Roof replaced Nov. 2019, new exterior paint at the same time. AC replaced Sept. 2018. Beautiful laminate floors downstairs and new carpet on stairs & throughout second floor July 2019. Just off the dining / living room combination is triple sliders that lead to an enclosed beautiful Lanai that has hurricane-resistant tinted windows and adds 105 sq.ft. to the home. The Eat-in kitchen has all appliances included. Laundry area conveniently on 2nd floor. The windows in the spacious master bedroom has heat reflective tint and black out shades. 2 full baths upstairs and half downstairs. Garage has extra storage racks on ceiling and the attic has plywood floors for lots of storage and pull down ladder. MUST SEE THIS WELL KEPT HOME!!
Location
State FL
County Hillsborough
Community Chelsea Manor
Zoning PD
Rooms
Other Rooms Florida Room
Interior
Interior Features Ceiling Fans(s), Eat-in Kitchen, High Ceilings, Living Room/Dining Room Combo, Open Floorplan, Window Treatments
Heating Central
Cooling Central Air
Flooring Carpet, Ceramic Tile, Laminate
Fireplace false
Appliance Dishwasher, Disposal, Microwave, Range, Refrigerator
Laundry Laundry Closet
Exterior
Exterior Feature Rain Gutters
Parking Features Driveway, Garage Door Opener, Guest
Garage Spaces 1.0
Community Features Pool, Sidewalks
Utilities Available BB/HS Internet Available, Cable Available, Electricity Connected, Fiber Optics, Sewer Connected, Water Connected
View Y/N 1
Water Access 1
Water Access Desc Pond
View Water
Roof Type Shingle
Porch Enclosed
Attached Garage true
Garage true
Private Pool No
Building
Entry Level Two
Foundation Slab
Lot Size Range 0 to less than 1/4
Sewer Public Sewer
Water Public
Structure Type Block,Stucco
New Construction false
Schools
Elementary Schools Schmidt-Hb
Middle Schools Mclane-Hb
High Schools Brandon-Hb
Others
Pets Allowed Number Limit, Yes
HOA Fee Include Pool,Escrow Reserves Fund,Maintenance Structure,Maintenance Grounds,Pool
Senior Community No
Ownership Fee Simple
Monthly Total Fees $200
Acceptable Financing Cash, Conventional, FHA, VA Loan
Membership Fee Required Required
Listing Terms Cash, Conventional, FHA, VA Loan
Num of Pet 3
Special Listing Condition None
Read Less
Want to know what your home might be worth? Contact us for a FREE valuation!

Our team is ready to help you sell your home for the highest possible price ASAP

© 2024 My Florida Regional MLS DBA Stellar MLS. All Rights Reserved.
Bought with PEOPLE'S CHOICE REALTY SVC LLC





