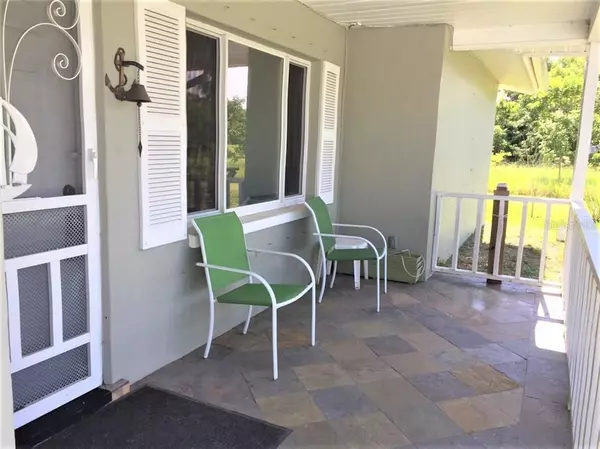$255,000
$265,000
3.8%For more information regarding the value of a property, please contact us for a free consultation.
821 MARLIN DR Punta Gorda, FL 33950
3 Beds
2 Baths
1,706 SqFt
Key Details
Sold Price $255,000
Property Type Single Family Home
Sub Type Single Family Residence
Listing Status Sold
Purchase Type For Sale
Square Footage 1,706 sqft
Price per Sqft $149
Subdivision Char Park Sec 02
MLS Listing ID C7431751
Sold Date 11/16/20
Bedrooms 3
Full Baths 2
Construction Status Financing,Inspections
HOA Fees $5/ann
HOA Y/N Yes
Year Built 1973
Annual Tax Amount $980
Lot Size 9,583 Sqft
Acres 0.22
Property Description
SALTWATER CANAL FRONT HOME with a 10,000 lb Boat Lift!! A Charming open front porch welcomes you to this nice, comfortable
3 Bed / 2 Bath home (one bedroom has a Cabinet Closet), and offers many special features: Newer Windows, Hurricane Screen Shutters, Full House Width, covered and screened Lanai, that extends your living space to the outdoors, providing extra space for relaxing and enjoying the view. The Outside Storage Shed has room for all your extras, and there is even a picnic table for dining waterfront! A Spacious Laundry Room comes with Washer/Dryer and two Storage Closets. The Larger Kitchen offers an abundance of cabinetry and counterspace, with Newer Appliances, and under Cabinet lighting. There's plenty of room for growing in this spacious floor plan. Come with your own ideas and give this "diamond in the rough" your special touches and make it HOME for You!! Valuable Documentation is available: Elevation Certificate, Survey, Wind Mit, Information Re: Windows, and Hurricane Shutter Screens.
Location
State FL
County Charlotte
Community Char Park Sec 02
Zoning RSF5
Rooms
Other Rooms Formal Living Room Separate, Inside Utility
Interior
Interior Features Ceiling Fans(s), Living Room/Dining Room Combo, Thermostat, Window Treatments
Heating Central, Electric
Cooling Central Air
Flooring Carpet, Ceramic Tile
Furnishings Furnished
Fireplace false
Appliance Dishwasher, Dryer, Electric Water Heater, Microwave, Range, Range Hood, Refrigerator, Washer
Laundry Inside
Exterior
Exterior Feature French Doors, Hurricane Shutters, Lighting, Sliding Doors
Garage Boat, Driveway, Garage Door Opener
Garage Spaces 2.0
Utilities Available Cable Available, Electricity Connected, Street Lights, Water Connected
Amenities Available Clubhouse, Private Boat Ramp
Waterfront true
Waterfront Description Canal - Saltwater
View Y/N 1
Water Access 1
Water Access Desc Bay/Harbor,Canal - Saltwater
View Water
Roof Type Shingle
Parking Type Boat, Driveway, Garage Door Opener
Attached Garage true
Garage true
Private Pool No
Building
Lot Description Cleared, Flood Insurance Required, City Limits, Paved
Story 1
Entry Level One
Foundation Slab
Lot Size Range 0 to less than 1/4
Sewer Septic Tank
Water Public
Structure Type Block
New Construction false
Construction Status Financing,Inspections
Others
Pets Allowed Yes
Senior Community No
Ownership Fee Simple
Monthly Total Fees $5
Acceptable Financing Cash, Conventional
Membership Fee Required Optional
Listing Terms Cash, Conventional
Special Listing Condition None
Read Less
Want to know what your home might be worth? Contact us for a FREE valuation!

Our team is ready to help you sell your home for the highest possible price ASAP

© 2024 My Florida Regional MLS DBA Stellar MLS. All Rights Reserved.
Bought with OUT OF AREA REALTOR/COMPANY






