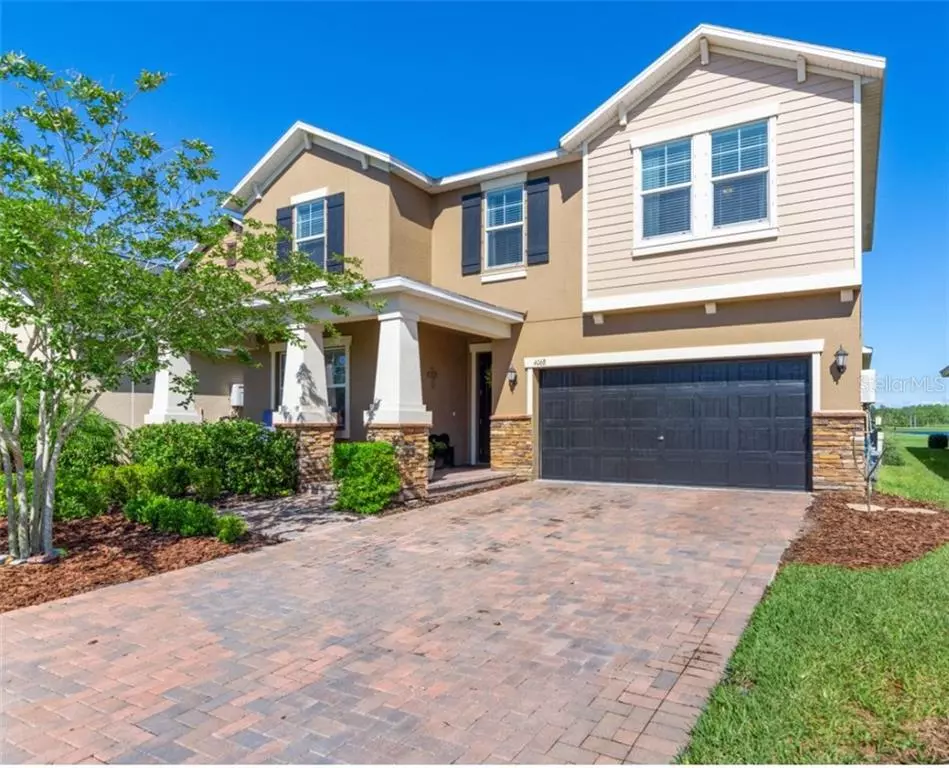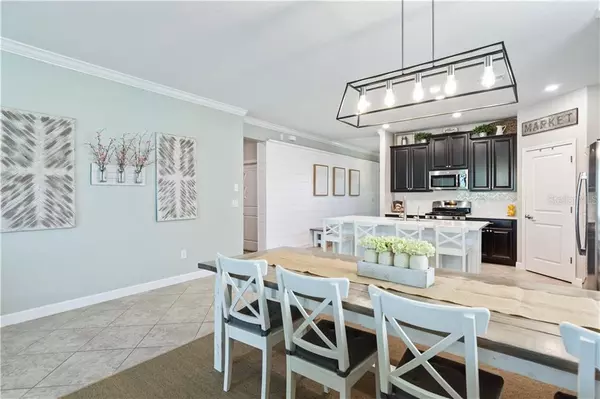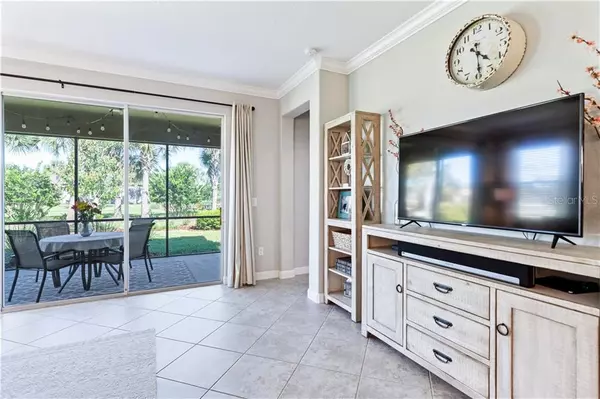$405,000
$406,500
0.4%For more information regarding the value of a property, please contact us for a free consultation.
4068 WISDOM TRL Land O Lakes, FL 34638
4 Beds
3 Baths
2,811 SqFt
Key Details
Sold Price $405,000
Property Type Single Family Home
Sub Type Single Family Residence
Listing Status Sold
Purchase Type For Sale
Square Footage 2,811 sqft
Price per Sqft $144
Subdivision Bexley
MLS Listing ID U8082833
Sold Date 07/24/20
Bedrooms 4
Full Baths 2
Half Baths 1
Construction Status Appraisal,Financing,Inspections
HOA Fees $48/mo
HOA Y/N Yes
Year Built 2017
Annual Tax Amount $4,542
Property Description
SOLAR PANELS PAID IN FULL!! With BEAUTY and BRAINS, this quick-move in home, sweet home is located on one of the most desirable lots in the BEXLEY COMMUNITY. With no rear or front neighbors, this home provides water and nature views and borders one of the most wonderful and idyllic greenspaces in the entire community. The nightly sunsets from the front porch are free with the purchase of this gorgeous, peaceful smart home. Smarten up with SOLAR POWER! AVERAGE ELECTRICAL BILL IS $34/mo ON THIS 2800+ SQ HOME. Beautifully finished and upgraded, this 4-bedroom, 2.5 bath, SOLAR POWERED home offers VIEWS GALORE, an OPEN FLOOR PLAN and access to the unparalleled amenities in the highly desirable and active community of BEXLEY. From the moment you enter, you will feel a sense of PEACE AND CALM as you take in the view and the clean-line design of this model-like home. With a MASTER SUITE and OFFICE on the first floor, 3 bedrooms and a LARGE LOFT upstairs, there is plenty of living space for guests and family to gather and play. Better than new with numerous homeowner upgrades, this house will SAVE YOU TIME AND MONEY with its HIGH EFFICIENCIES such as a SOLAR POWER system, a tankless water heater and reverse osmosis system. This home is uniquely upgraded with much owner love from its decorative herringbone walls to its SMART ORGANIZATION features. Large closets and a RARE additional large storage space in the garage will help your busy family live CLUTTER FREE and organized. Can you spot the love and the upgrades bestowed on this home by the current owners? This premium lot has mature landscaping and water views, walking distance to parks and the COMMUNITY ELEMENTARY SCHOOL, what is not to love?
Developed by award-winning Newland Communities, Bexley has quickly become the most desired resort-style community in southern Pasco County. Located on the northeast corner of the Suncoast Parkway and SR 54, the area is booming with new businesses and is just 21 miles north of the Tampa International Airport and 20 miles to the Gulf of Mexico. In Bexley you will enjoy an active and adventurous lifestyle with the multi surface Avid Trails for the bicycle enthusiast and numerous Avid Fit Stations for the fitness buff and BMX pump track for the kiddos. FUN FOR THE ENTIRE FAMILY is to be had in the gaming center, playgrounds, game field, dog park, community seating areas for fireside chats, and two RESORT STYLE POOLS. Bexley residents have their own on-site restaurant whether to host a business meeting over coffee or enjoying lunch with the family in the great atmosphere of Bexley's Twisted Sprocket Café. Be Sure to Click on the Virtual Tour to take a walk through the home. "According to the federal office of Energy Efficiency and Renewable Energy, homes powered by the sun have an average listing price of $15,000 more than similar homes without solar nationally." Schedule your private showing today!
Location
State FL
County Pasco
Community Bexley
Zoning PD
Rooms
Other Rooms Bonus Room, Den/Library/Office, Family Room, Inside Utility, Loft, Storage Rooms
Interior
Interior Features Ceiling Fans(s), Crown Molding, Eat-in Kitchen, Kitchen/Family Room Combo, Open Floorplan, Solid Surface Counters, Stone Counters, Walk-In Closet(s)
Heating Central, Solar
Cooling Central Air
Flooring Carpet, Ceramic Tile, Vinyl
Fireplace false
Appliance Cooktop, Dishwasher, Disposal, Dryer, Kitchen Reverse Osmosis System, Microwave, Range, Refrigerator, Tankless Water Heater, Washer, Whole House R.O. System
Laundry Laundry Room
Exterior
Exterior Feature Hurricane Shutters, Irrigation System, Other, Rain Gutters, Sidewalk, Sliding Doors, Storage
Parking Features Garage Door Opener, Off Street, Parking Pad, Workshop in Garage
Garage Spaces 2.0
Pool In Ground
Community Features Deed Restrictions, Fitness Center, Golf Carts OK, Park, Playground, Pool, Sidewalks
Utilities Available BB/HS Internet Available, Cable Available, Cable Connected, Electricity Available, Electricity Connected, Natural Gas Available, Natural Gas Connected, Public, Sewer Connected, Solar, Sprinkler Recycled, Underground Utilities, Water Available, Water Connected
Amenities Available Clubhouse, Fitness Center, Other, Park, Playground, Pool, Recreation Facilities, Trail(s)
View Y/N 1
View Garden, Park/Greenbelt, Water
Roof Type Shingle
Porch Covered, Front Porch, Patio, Rear Porch, Screened
Attached Garage true
Garage true
Private Pool No
Building
Lot Description In County, Level, Sidewalk, Paved
Entry Level Two
Foundation Slab
Lot Size Range Up to 10,889 Sq. Ft.
Sewer Public Sewer
Water Public
Architectural Style Contemporary, Craftsman
Structure Type Block,Stucco
New Construction false
Construction Status Appraisal,Financing,Inspections
Schools
Elementary Schools Bexley Elementary School
Middle Schools Charles S. Rushe Middle-Po
High Schools Sunlake High School-Po
Others
Pets Allowed Yes
HOA Fee Include Common Area Taxes,Pool,Escrow Reserves Fund,Insurance,Maintenance Grounds,Management,Other,Pest Control,Recreational Facilities
Senior Community No
Ownership Fee Simple
Monthly Total Fees $48
Acceptable Financing Cash, Conventional, FHA, VA Loan
Membership Fee Required Required
Listing Terms Cash, Conventional, FHA, VA Loan
Special Listing Condition None
Read Less
Want to know what your home might be worth? Contact us for a FREE valuation!

Our team is ready to help you sell your home for the highest possible price ASAP

© 2025 My Florida Regional MLS DBA Stellar MLS. All Rights Reserved.
Bought with KELLER WILLIAMS TAMPA PROP.





