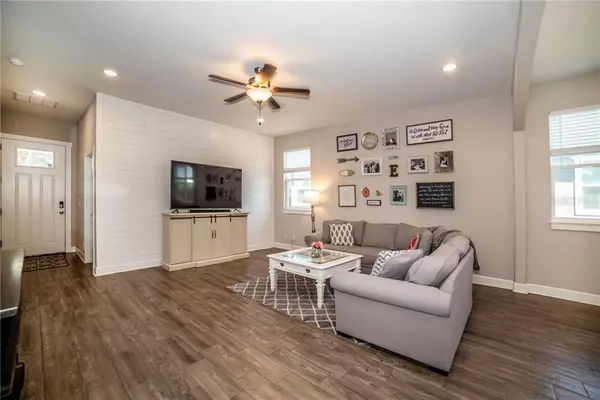$414,000
$424,900
2.6%For more information regarding the value of a property, please contact us for a free consultation.
216 NE JEFFERSON CIR N St Petersburg, FL 33702
4 Beds
2 Baths
1,900 SqFt
Key Details
Sold Price $414,000
Property Type Single Family Home
Sub Type Single Family Residence
Listing Status Sold
Purchase Type For Sale
Square Footage 1,900 sqft
Price per Sqft $217
Subdivision North St Petersburg
MLS Listing ID T3257007
Sold Date 09/18/20
Bedrooms 4
Full Baths 2
Construction Status Financing,Inspections
HOA Y/N No
Year Built 2018
Annual Tax Amount $5,289
Lot Size 7,405 Sqft
Acres 0.17
Lot Dimensions 51x130
Property Description
Welcome home! Come live the Florida life and enjoy the sunrise with a cup of coffee from your newly built move-in ready home. This warm and inviting home offers all the on-trend design details you could want, including wood plank tile through-out all common areas, wainscoting as you enter, and a shiplap feature wall in the large open living, dining and kitchen. A must-see designer kitchen featuring white shaker cabinets, light quartzite countertops, and LED under cabinet lighting draws you in to the heart of the home and beckons to make something delicious from your large corner pantry and stainless-steel appliances. The Master bedroom is truly a spacious and luxurious retreat with room enough for an armchair and reading corner. The marble tiled master en-suite evokes a spa-like peacefulness thanks to its frameless glass shower door, soaking tub, large walk in closet, and custom marble double vanity. It’s the perfect place to start and end your day! All three additional bedrooms include oversized closets—one is even a walk-in—and have access to a full bath with tub/shower and custom marble double vanity as well. Finding a beautiful home in St. Petersburg with a spacious backyard or a 2-car garage is rare, but lucky for you—this home has both! In fact, thanks to the high ceilings and elevated block wall, you’ll get the added benefit of plenty of upper storage in the garage, which already includes a kayak/paddleboard rack and two large ceiling mounted storage racks. And the backyard offers more than enough space to accommodate a beautiful pool and even some storage for an RV or boat! With its close proximity to the Gandy and Howard Frankland Bridges, getting to downtown Tampa is a breeze. Additionally, downtown St. Pete, the new St. Pete pier and the several nearby beaches offer you endless options of restaurants, shopping, groceries and medical centers—many of which are located conveniently right off of 4th Street, just minutes from the home. Schedule your tour today!
Location
State FL
County Pinellas
Community North St Petersburg
Direction N
Rooms
Other Rooms Inside Utility
Interior
Interior Features Eat-in Kitchen, Kitchen/Family Room Combo, Stone Counters, Thermostat, Vaulted Ceiling(s), Walk-In Closet(s)
Heating Central, Electric
Cooling Central Air
Flooring Carpet, Ceramic Tile, Marble
Furnishings Unfurnished
Fireplace false
Appliance Dishwasher, Microwave, Range, Refrigerator
Laundry Inside, Laundry Room
Exterior
Exterior Feature Fence, Hurricane Shutters, Irrigation System, Sidewalk
Garage Alley Access, Curb Parking, Driveway, Garage Faces Rear, On Street
Garage Spaces 2.0
Fence Wood
Utilities Available Cable Connected, Electricity Connected, Water Connected
Waterfront false
View Garden
Roof Type Shingle
Parking Type Alley Access, Curb Parking, Driveway, Garage Faces Rear, On Street
Attached Garage true
Garage true
Private Pool No
Building
Story 1
Entry Level One
Foundation Slab
Lot Size Range Up to 10,889 Sq. Ft.
Sewer Public Sewer
Water Public
Architectural Style Cape Cod, Craftsman
Structure Type Block,Wood Frame
New Construction false
Construction Status Financing,Inspections
Others
Senior Community No
Ownership Fee Simple
Acceptable Financing Cash, Conventional, VA Loan
Listing Terms Cash, Conventional, VA Loan
Special Listing Condition None
Read Less
Want to know what your home might be worth? Contact us for a FREE valuation!

Our team is ready to help you sell your home for the highest possible price ASAP

© 2024 My Florida Regional MLS DBA Stellar MLS. All Rights Reserved.
Bought with NEXTHOME BEACH TIME REALTY






