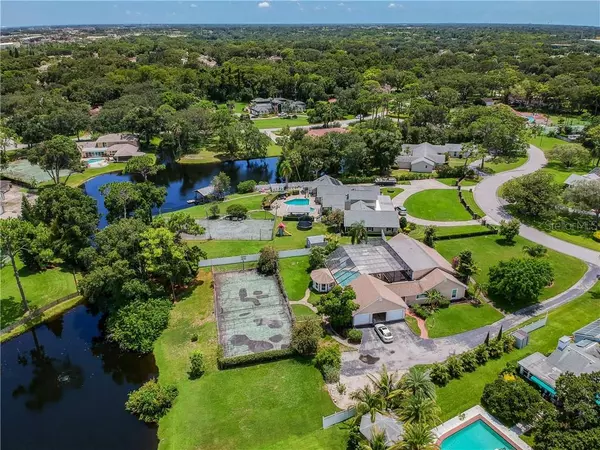$775,000
$775,000
For more information regarding the value of a property, please contact us for a free consultation.
1835 JESSICA RD Clearwater, FL 33765
5 Beds
4 Baths
3,083 SqFt
Key Details
Sold Price $775,000
Property Type Single Family Home
Sub Type Single Family Residence
Listing Status Sold
Purchase Type For Sale
Square Footage 3,083 sqft
Price per Sqft $251
Subdivision Coachman Lakes Estates
MLS Listing ID T3256953
Sold Date 10/15/20
Bedrooms 5
Full Baths 4
HOA Fees $37/ann
HOA Y/N Yes
Year Built 1973
Annual Tax Amount $11,435
Lot Size 1.260 Acres
Acres 1.26
Property Description
Gorgeous 5 bedroom, 4 bath 3 car garage home with a pool/spa and tennis court backing to a lake located in Coachman Lake Estates. This stunning home includes a beautiful kitchen with granite countertops, wood cabinets and upgraded appliances. The home also includes charming features like a wood burning fireplace in the formal living room. Hardwood floors that carry on to the second floor to the private master suite with a large remodeled en-suite, a lovely office/study/nursery and a private balcony overlooking the pool. Beautiful French doors in the living room open to a large newly renovated, screened in lanai with travertine pavers, pool, spa, gas grill and a gas fireplace perfect for entertaining. Fenced in back yard, tennis court and pool house. The property also includes several fruit trees, mango, key-lime to name a few. Centrally located close to the beaches, Dunedin, shopping and restaurants. 30 minutes to Tampa Airport. Hurry! this beauty won't last long.
Location
State FL
County Pinellas
Community Coachman Lakes Estates
Zoning E-1
Interior
Interior Features Built-in Features, Ceiling Fans(s)
Heating Central, Electric, Exhaust Fan
Cooling Central Air
Flooring Carpet, Ceramic Tile, Wood
Fireplaces Type Gas, Wood Burning
Fireplace true
Appliance Dishwasher, Disposal, Dryer, Exhaust Fan, Microwave, Range, Refrigerator, Washer
Exterior
Exterior Feature Balcony, Fence, French Doors, Tennis Court(s)
Garage Spaces 3.0
Utilities Available Public
Waterfront false
Water Access 1
Water Access Desc Lake
Roof Type Shingle
Attached Garage true
Garage true
Private Pool Yes
Building
Entry Level Two
Foundation Slab
Lot Size Range 1 to less than 2
Sewer Public Sewer
Water Public
Structure Type Block,Brick
New Construction false
Schools
Elementary Schools Mcmullen-Booth Elementary-Pn
Middle Schools Safety Harbor Middle-Pn
High Schools Countryside High-Pn
Others
Pets Allowed Yes
Senior Community No
Ownership Fee Simple
Monthly Total Fees $37
Membership Fee Required Required
Special Listing Condition None
Read Less
Want to know what your home might be worth? Contact us for a FREE valuation!

Our team is ready to help you sell your home for the highest possible price ASAP

© 2024 My Florida Regional MLS DBA Stellar MLS. All Rights Reserved.
Bought with ROBERT SLACK LLC






