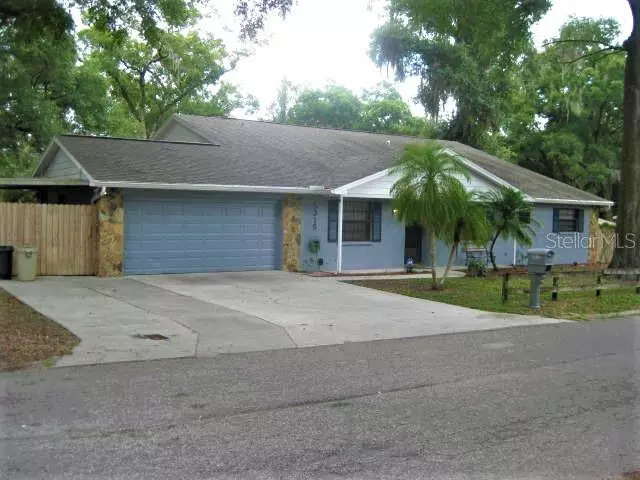$270,000
$258,500
4.4%For more information regarding the value of a property, please contact us for a free consultation.
5315 BOGDONOFF DR Seffner, FL 33584
4 Beds
3 Baths
2,587 SqFt
Key Details
Sold Price $270,000
Property Type Single Family Home
Sub Type Single Family Residence
Listing Status Sold
Purchase Type For Sale
Square Footage 2,587 sqft
Price per Sqft $104
Subdivision Mango Hills Add 1
MLS Listing ID T3254903
Sold Date 09/14/20
Bedrooms 4
Full Baths 3
Construction Status Appraisal,Financing,Inspections
HOA Y/N No
Year Built 1983
Annual Tax Amount $2,103
Lot Size 0.410 Acres
Acres 0.41
Property Description
What a fabulous opportunity to own a majestically and well developed design and floor plan. This great home has so many amenities to offer for everyone. Covered porch entry leads to a tiled foyer opening to a beautiful home. You will be awed by the Grand Room with extra high cathedral or vaulted ceilings accented with a custom skylight giving the natural sunlit room a look of inviting splendor. The formal dining room is extra spacious for the largest dinners accented with continuous flow wood floors into the formal grand living room. With extra light from the large windows with a picturesque view and the featured skylight makes the living room a joyful place for everyone. The fireplace adds the perfect ambience highlight to the grand room parlor. Talk about a well planned kitchen, this one has it all, vaulted ceilings, planter shelves, accent lighting, modern appliances, lots of cabinets, counter space with a wrap around breakfast bar overlooking the grand parlor. A separate breakfast room is accented with lighting, decorative ledged window and picture windows for a great picturesque morning view and French doors leading to the lanai. The master suite is enormous with extra high ceilings, huge walk-in closet and French doors leading to the huge screened/covered lanai and spa. The master bath has lots of mirrors, 2 way extra counter top vanity, accent lighting, huge Roman style walk-in shower and a separate garden jacuzzi tub. The 2nd and 3rd bedrooms are spacious and conveniently situated to the large second bathroom with large mirrored vanity and tub with shower. The 4th bedroom is actually another master bedroom. Very spacious and has it's own private bath with walk-in shower. The oversized garage has plenty of room and storage with room for a workshop as well. A separate carport is great for extra covered parking. Want a barbeque deck ? There is a huge open concrete deck for the biggest barbeque. The enormous covered and screened lanai is perfect for the gatherings or just to sit a spell, relax and enjoy the cool summer breezes. An attached deck contains an spa fully screened inviting area. Separate well supplies the sprinkler system. All this on a huge near 1/2 acre 3 sided lot with pave roads on 3 sides. Fully fenced and private yard with sunny and shade areas for all seasons. Fire hydrant at 2 corners just in case. Great convenient location for the largest living needs. Something here for everyone ! Call, Come See and Let's Make a Deal Today !!!
Location
State FL
County Hillsborough
Community Mango Hills Add 1
Zoning RDC-6
Rooms
Other Rooms Attic, Bonus Room, Breakfast Room Separate, Den/Library/Office, Family Room, Great Room, Inside Utility
Interior
Interior Features Cathedral Ceiling(s), Ceiling Fans(s), Eat-in Kitchen, High Ceilings, Living Room/Dining Room Combo, Open Floorplan, Solid Wood Cabinets, Split Bedroom, Vaulted Ceiling(s), Walk-In Closet(s), Window Treatments
Heating Central, Electric, Heat Pump
Cooling Central Air
Flooring Carpet, Ceramic Tile, Laminate, Wood
Fireplaces Type Gas, Living Room
Furnishings Unfurnished
Fireplace true
Appliance Dishwasher, Disposal, Electric Water Heater, Range, Refrigerator
Laundry Inside, Laundry Room
Exterior
Exterior Feature Balcony, Dog Run, Fence, French Doors, Irrigation System, Rain Gutters, Storage
Parking Features Boat, Driveway, Garage Door Opener, Golf Cart Parking, Oversized, Parking Pad
Garage Spaces 2.0
Fence Chain Link, Wood
Community Features None
Utilities Available BB/HS Internet Available, Cable Connected, Electricity Connected, Fire Hydrant, Public, Street Lights, Underground Utilities, Water Connected
View Garden
Roof Type Shingle
Porch Covered, Deck, Front Porch, Patio, Porch, Rear Porch, Screened
Attached Garage true
Garage true
Private Pool No
Building
Lot Description Cleared, Corner Lot, In County, Key Lot, Level, Oversized Lot, Paved, Unincorporated
Story 1
Entry Level One
Foundation Crawlspace, Slab
Lot Size Range 1/4 Acre to 21779 Sq. Ft.
Sewer Septic Tank
Water Public
Architectural Style Contemporary, Florida, Ranch, Spanish/Mediterranean, Traditional
Structure Type Block,Concrete,Stucco
New Construction false
Construction Status Appraisal,Financing,Inspections
Schools
Elementary Schools Mango-Hb
Middle Schools Burnett-Hb
High Schools Armwood-Hb
Others
Pets Allowed Yes
HOA Fee Include None
Senior Community No
Ownership Fee Simple
Acceptable Financing Cash, Conventional, FHA, VA Loan
Membership Fee Required None
Listing Terms Cash, Conventional, FHA, VA Loan
Special Listing Condition None
Read Less
Want to know what your home might be worth? Contact us for a FREE valuation!

Our team is ready to help you sell your home for the highest possible price ASAP

© 2025 My Florida Regional MLS DBA Stellar MLS. All Rights Reserved.
Bought with LIVINGSTONE REALTY, INC.





