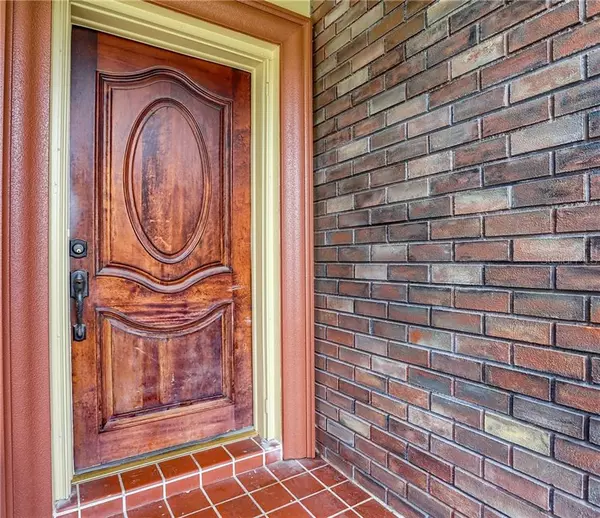$320,000
$329,900
3.0%For more information regarding the value of a property, please contact us for a free consultation.
1525 PICARDY CIR Clearwater, FL 33755
3 Beds
2 Baths
1,661 SqFt
Key Details
Sold Price $320,000
Property Type Single Family Home
Sub Type Single Family Residence
Listing Status Sold
Purchase Type For Sale
Square Footage 1,661 sqft
Price per Sqft $192
Subdivision Sunset Lake Estates
MLS Listing ID U8081929
Sold Date 06/18/20
Bedrooms 3
Full Baths 2
Construction Status Appraisal,Financing
HOA Y/N No
Year Built 1962
Annual Tax Amount $1,039
Lot Size 7,405 Sqft
Acres 0.17
Lot Dimensions 75x100
Property Description
Resort Lifestyle!! Pool home in Clearwater with attached Studio In-law suite apartment. Total living space of 2,075 square feet. This beautifully remodeled 3 bedroom, 2 bathroom split floor plan, open concept home has an additional In-Law suite/studio apartment with bathroom, kitchen and private entry. This gorgeous chef’s kitchen boasts stainless steel appliances, granite countertops, new cabinets, large island and wine refrigerator. Through the spacious living room is the bonus room that overlooks the screened enclosed pool and lanai. Great place to entertain or relax with the family. Bathrooms have been updated with new vanities, granite countertops, undermount sinks and new tile. Indoor laundry conveniently located between the master suite and In-law apartment. New tropical landscaping including fresh sod, palm trees, pineapple plants and a new sprinkler irrigation system the backyard also has a 12x12 shed for additional storage. New A/C (2020), Roof (2020). Outstanding Clearwater neighborhood and location to our beautiful beaches, airports, shopping and entertainment. Close to Seminole Marina and Clearwater Golf Club. This home is move-in ready and waiting for your family. Call for your private showing today!!
Location
State FL
County Pinellas
Community Sunset Lake Estates
Rooms
Other Rooms Attic, Bonus Room, Inside Utility, Interior In-Law Suite
Interior
Interior Features Ceiling Fans(s), Eat-in Kitchen, Living Room/Dining Room Combo, Open Floorplan, Split Bedroom, Stone Counters, Window Treatments
Heating Baseboard
Cooling Central Air
Flooring Ceramic Tile
Fireplace false
Appliance Dishwasher, Disposal, Exhaust Fan, Microwave, Range, Refrigerator, Wine Refrigerator
Laundry Inside
Exterior
Exterior Feature Dog Run, Fence, Irrigation System, Lighting, Sliding Doors, Storage
Garage Converted Garage, Curb Parking, Driveway, On Street, Parking Pad
Pool Gunite, In Ground, Lighting, Screen Enclosure
Utilities Available BB/HS Internet Available, Cable Connected, Electricity Connected, Sewer Connected, Street Lights, Water Connected
Waterfront false
Roof Type Shingle
Parking Type Converted Garage, Curb Parking, Driveway, On Street, Parking Pad
Attached Garage false
Garage false
Private Pool Yes
Building
Lot Description City Limits, In County, Near Golf Course, Near Marina, Paved
Story 1
Entry Level One
Foundation Slab
Lot Size Range Up to 10,889 Sq. Ft.
Sewer Public Sewer
Water Public
Architectural Style Ranch
Structure Type Block
New Construction false
Construction Status Appraisal,Financing
Schools
Elementary Schools Dunedin Elementary-Pn
Middle Schools Dunedin Highland Middle-Pn
High Schools Clearwater High-Pn
Others
Senior Community No
Ownership Fee Simple
Acceptable Financing Cash, Conventional, VA Loan
Listing Terms Cash, Conventional, VA Loan
Special Listing Condition None
Read Less
Want to know what your home might be worth? Contact us for a FREE valuation!

Our team is ready to help you sell your home for the highest possible price ASAP

© 2024 My Florida Regional MLS DBA Stellar MLS. All Rights Reserved.
Bought with TOPAZ REALTY LLC






