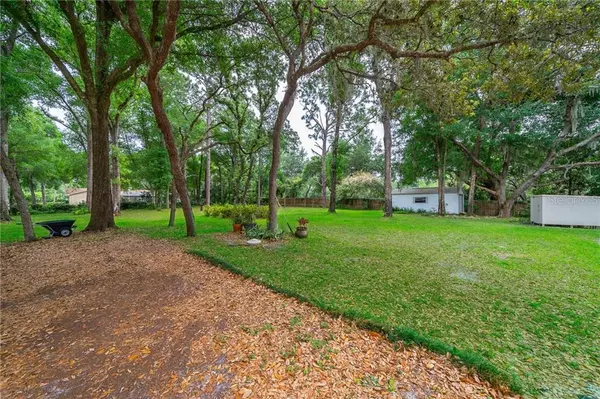$396,000
$400,000
1.0%For more information regarding the value of a property, please contact us for a free consultation.
3711 TRAILS END Longwood, FL 32779
5 Beds
3 Baths
2,219 SqFt
Key Details
Sold Price $396,000
Property Type Single Family Home
Sub Type Single Family Residence
Listing Status Sold
Purchase Type For Sale
Square Footage 2,219 sqft
Price per Sqft $178
Subdivision Shady Oaks Unrecd
MLS Listing ID O5857391
Sold Date 06/17/20
Bedrooms 5
Full Baths 3
Construction Status Appraisal,Financing
HOA Y/N No
Year Built 1972
Annual Tax Amount $4,137
Lot Size 0.950 Acres
Acres 0.95
Property Description
Enjoy ~1 ACRE of land to turn into your own personal oasis! IDEAL location off of the desirable Markham Woods Rd corridor, this home is nestled within a small, quiet community on a CUL DE SAC road for added privacy to afford you the peace and serenity you have been searching for! Rare opportunity to make your dreams a reality in this this one story single family home with detached In Law Suite across the street from the Seminole Wekiva Bike Trail! Talk about lifestyle! The Detached Garage has been converted into a 400+ sq ft private In-Law Suite and is complete with an open concept kitchenette/living/bedroom space and full bathroom with its own quiet and efficient split mini a/c unit. Separated by a private screened pool patio, the main home consists of 4 bedrooms, 2 bathrooms and comes complete with a Wood burning fireplace in the open kitchen/family/dining room area. Zoned for top rated Seminole county schools, close to shopping & dining and convenient to I-4, 417 and 429. Schedule your appointment to view TODAY!
Location
State FL
County Seminole
Community Shady Oaks Unrecd
Zoning A-1
Rooms
Other Rooms Family Room, Formal Living Room Separate, Inside Utility, Interior In-Law Suite
Interior
Interior Features Built-in Features, Ceiling Fans(s), Kitchen/Family Room Combo, Thermostat
Heating Central, Electric
Cooling Central Air
Flooring Ceramic Tile, Laminate
Fireplaces Type Family Room, Wood Burning
Fireplace true
Appliance Dishwasher, Electric Water Heater, Range, Refrigerator, Water Filtration System
Laundry Laundry Room
Exterior
Exterior Feature Fence, Irrigation System, Lighting, Rain Gutters, Sliding Doors, Storage
Garage Converted Garage, Covered, Driveway, Other
Fence Chain Link
Pool Deck, Gunite, In Ground, Pool Sweep, Screen Enclosure
Utilities Available BB/HS Internet Available, Cable Available, Sprinkler Well
Waterfront false
Roof Type Shingle
Parking Type Converted Garage, Covered, Driveway, Other
Attached Garage false
Garage false
Private Pool Yes
Building
Lot Description In County, Oversized Lot, Street Dead-End, Paved
Entry Level One
Foundation Slab
Lot Size Range 1/2 Acre to 1 Acre
Sewer Septic Tank
Water Well
Structure Type Block,Cement Siding,Wood Frame
New Construction false
Construction Status Appraisal,Financing
Schools
Elementary Schools Woodlands Elementary
Middle Schools Markham Woods Middle
High Schools Lake Mary High
Others
Pets Allowed Yes
Senior Community No
Ownership Fee Simple
Acceptable Financing Cash, Conventional, VA Loan
Listing Terms Cash, Conventional, VA Loan
Special Listing Condition None
Read Less
Want to know what your home might be worth? Contact us for a FREE valuation!

Our team is ready to help you sell your home for the highest possible price ASAP

© 2024 My Florida Regional MLS DBA Stellar MLS. All Rights Reserved.
Bought with DIVERSIFIED REALTY HOLDINGS






