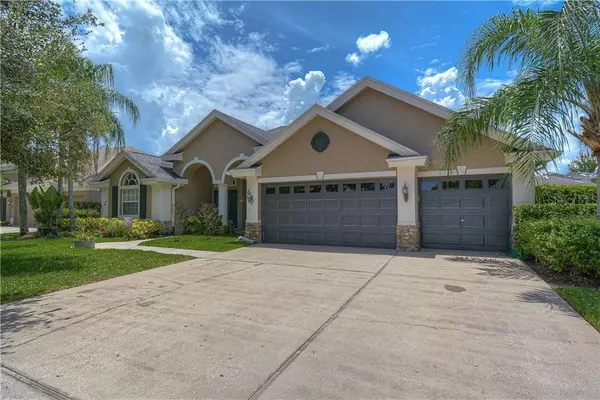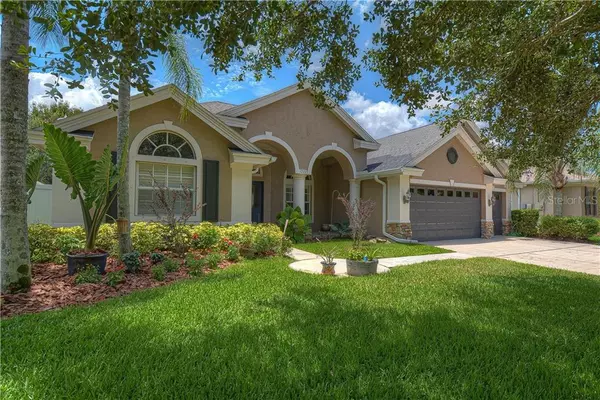$485,643
$492,643
1.4%For more information regarding the value of a property, please contact us for a free consultation.
17723 CURRIE FORD DR Lutz, FL 33558
4 Beds
4 Baths
3,218 SqFt
Key Details
Sold Price $485,643
Property Type Single Family Home
Sub Type Single Family Residence
Listing Status Sold
Purchase Type For Sale
Square Footage 3,218 sqft
Price per Sqft $150
Subdivision Van Dyke Estates
MLS Listing ID T3253300
Sold Date 08/26/20
Bedrooms 4
Full Baths 4
HOA Fees $28
HOA Y/N Yes
Year Built 2001
Annual Tax Amount $5,096
Lot Size 10,018 Sqft
Acres 0.23
Property Description
MULTIPLE OFFERS RECEIVED- HIGHEST AND BEST DUE BY MONDAY, JULY 20TH AT 8:30 PM Simply charming! This 4 bedroom, 4 bath, PLUS bonus room AND office, 3 car garage pool home has it all and is located in the desirable community of Van Dyke Estates in Lutz. Love to entertain, this is the one for you as the kitchen is the heart of the home overlooking the eat in kitchen area and large family room with breathtaking views of the pool and includes 42 inch cabinets, crown molding, built in double ovens, walk in custom cabinetry, newer appliances and corian counter tops. Beyond the family room is the perfect space for a home office with peaceful backyard views. The oversized master bedroom with newly remodeled bathroom is inviting and perfect for unwinding after a long day. Downstairs you will also find three additional and nicely sized bedrooms and two additional bathrooms. Upstairs is a large bonus room and an additional full bathroom perfect for guests or a family game room. Updates to home include PVC fencing, security lighting, new pool pump motor, a/c ducts sealed and additional ceiling insulation added as part of TECO’s energy audit, custom shelving in garage, painting of exterior garage door and front door, master bdrm closet organizer’s, reclaimed wood walls in family room and foyer, completely remodeled master bathroom, updated secondary bathroom, kitchen appliances to include stove top, telescoping vent, double oven/microwave combo, dishwasher, interior paint, LED lighting and so much more! All of this and only minutes to Airport, MacDill AFB, Hospitals and close to shopping, dining, beaches and more! Schedule your showing today.
Location
State FL
County Hillsborough
Community Van Dyke Estates
Zoning PD
Rooms
Other Rooms Bonus Room, Inside Utility
Interior
Interior Features Ceiling Fans(s), Crown Molding, Eat-in Kitchen, Kitchen/Family Room Combo, Split Bedroom, Walk-In Closet(s)
Heating Central
Cooling Central Air
Flooring Carpet, Tile
Furnishings Unfurnished
Fireplace false
Appliance Cooktop, Dishwasher, Disposal, Microwave, Range, Refrigerator
Laundry Inside, Laundry Room
Exterior
Exterior Feature Fence, Irrigation System
Garage Garage Door Opener
Garage Spaces 3.0
Fence Vinyl
Pool Child Safety Fence, Gunite, Screen Enclosure
Community Features Deed Restrictions, Sidewalks
Utilities Available Public
Waterfront false
Roof Type Shingle
Parking Type Garage Door Opener
Attached Garage true
Garage true
Private Pool Yes
Building
Lot Description Sidewalk
Entry Level Two
Foundation Slab
Lot Size Range Up to 10,889 Sq. Ft.
Sewer Public Sewer
Water Public
Architectural Style Traditional
Structure Type Block
New Construction false
Schools
Elementary Schools Schwarzkopf-Hb
Middle Schools Martinez-Hb
High Schools Steinbrenner High School
Others
Pets Allowed Yes
Senior Community No
Ownership Fee Simple
Monthly Total Fees $57
Acceptable Financing Cash, Conventional, FHA, VA Loan
Membership Fee Required Required
Listing Terms Cash, Conventional, FHA, VA Loan
Special Listing Condition None
Read Less
Want to know what your home might be worth? Contact us for a FREE valuation!

Our team is ready to help you sell your home for the highest possible price ASAP

© 2024 My Florida Regional MLS DBA Stellar MLS. All Rights Reserved.
Bought with STOFEL & ASSOCIATES REALTY






