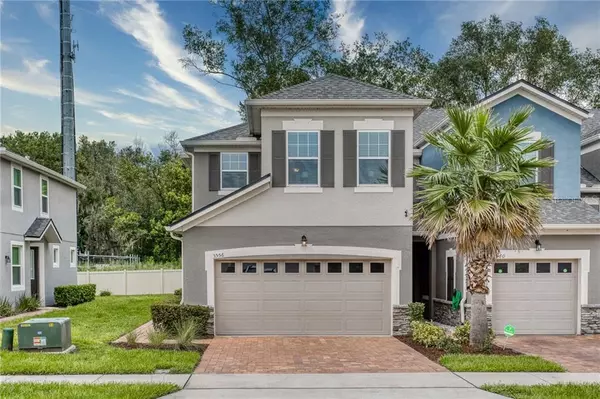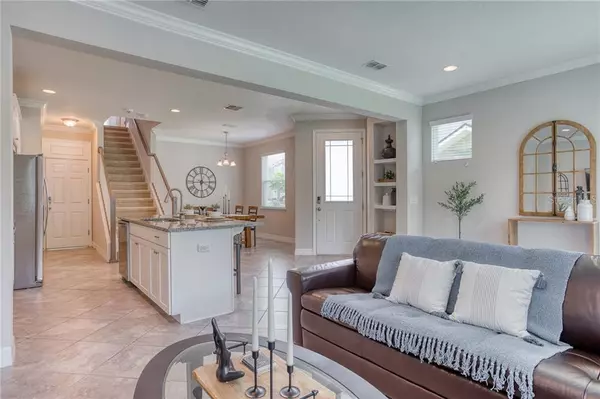$285,000
$284,990
For more information regarding the value of a property, please contact us for a free consultation.
3556 BRIGHTON PARK CIR Belle Isle, FL 32812
3 Beds
3 Baths
1,741 SqFt
Key Details
Sold Price $285,000
Property Type Townhouse
Sub Type Townhouse
Listing Status Sold
Purchase Type For Sale
Square Footage 1,741 sqft
Price per Sqft $163
Subdivision Brighton Park
MLS Listing ID O5854359
Sold Date 09/09/20
Bedrooms 3
Full Baths 2
Half Baths 1
Construction Status Appraisal,Financing,Inspections
HOA Fees $210/mo
HOA Y/N Yes
Year Built 2017
Annual Tax Amount $3,387
Lot Size 3,049 Sqft
Acres 0.07
Lot Dimensions 32.5'x95'
Property Description
Beautiful, modern, end-unit Townhome with 3 Bed 2.5 bath plus loft. Delivered in Dec 2017 by Mattamy Homes. This property features an open kitchen with beautiful granite counter tops, tile throughout, kitchen island with plenty of space for seating, stainless steel appliances, separate dining area, and a floor plan that features the largest 2 car garage available within the community. Brighton Park is a gated townhome community in Belle Isle with a Community Pool & Cabana and playground. 5 minutes from Orlando International Airport easy access to SR 528, Florida Turnpike, Sand Lake Road, Orange Avenue. Across the street from dock access to Lake Conway. Floor plan will allow Loft to be turned into a 4th bedroom. Owner is a Licensed Real Estate Broker in the State of Florida. Listing Agent/Broker is owner. FARBAR AS-IS Contracts only.
Location
State FL
County Orange
Community Brighton Park
Zoning PD
Rooms
Other Rooms Loft
Interior
Interior Features Ceiling Fans(s), Crown Molding, Eat-in Kitchen, High Ceilings, Open Floorplan, Solid Surface Counters, Solid Wood Cabinets, Tray Ceiling(s), Walk-In Closet(s)
Heating Central
Cooling Central Air
Flooring Carpet, Tile
Furnishings Unfurnished
Fireplace false
Appliance Built-In Oven, Cooktop, Dishwasher, Dryer, Electric Water Heater, Freezer, Microwave, Range, Refrigerator, Washer
Laundry Inside, Laundry Room, Upper Level
Exterior
Exterior Feature Lighting, Rain Gutters, Sidewalk, Sliding Doors
Garage Driveway, Garage Door Opener, Off Street
Garage Spaces 2.0
Community Features Gated, Playground, Pool, Sidewalks
Utilities Available BB/HS Internet Available, Cable Connected, Electricity Connected, Sewer Connected, Street Lights
Amenities Available Pool
Waterfront false
View Y/N 1
Roof Type Shingle
Parking Type Driveway, Garage Door Opener, Off Street
Attached Garage true
Garage true
Private Pool No
Building
Lot Description City Limits, Level, Sidewalk
Story 2
Entry Level Two
Foundation Slab
Lot Size Range Up to 10,889 Sq. Ft.
Builder Name Mattamy Homes
Sewer Public Sewer
Water Public
Structure Type Block,Stucco,Wood Frame
New Construction false
Construction Status Appraisal,Financing,Inspections
Schools
Elementary Schools Shenandoah Elem
Middle Schools Conway Middle
High Schools Oak Ridge High
Others
Pets Allowed Breed Restrictions, Yes
HOA Fee Include Pool,Maintenance Structure,Recreational Facilities
Senior Community No
Ownership Fee Simple
Monthly Total Fees $210
Acceptable Financing Cash, Conventional, FHA, Other, VA Loan
Membership Fee Required Required
Listing Terms Cash, Conventional, FHA, Other, VA Loan
Special Listing Condition None
Read Less
Want to know what your home might be worth? Contact us for a FREE valuation!

Our team is ready to help you sell your home for the highest possible price ASAP

© 2024 My Florida Regional MLS DBA Stellar MLS. All Rights Reserved.
Bought with COTTLE ENTERPRISES LLC






