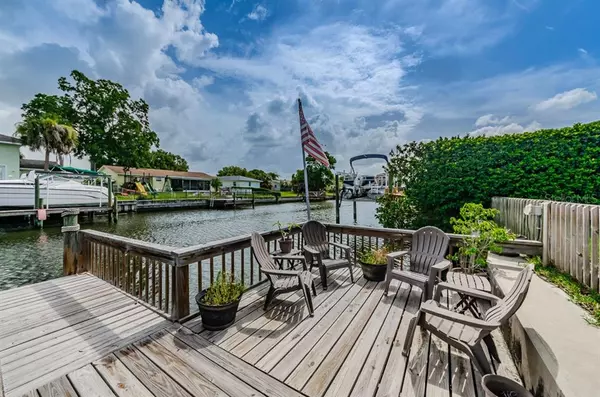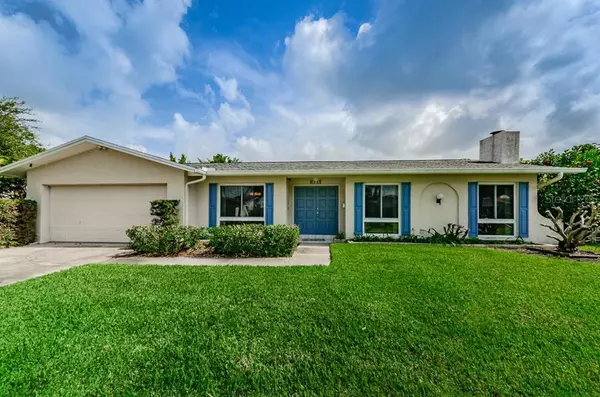$485,000
$470,000
3.2%For more information regarding the value of a property, please contact us for a free consultation.
8711 PALISADES DR Tampa, FL 33615
3 Beds
2 Baths
1,730 SqFt
Key Details
Sold Price $485,000
Property Type Single Family Home
Sub Type Single Family Residence
Listing Status Sold
Purchase Type For Sale
Square Footage 1,730 sqft
Price per Sqft $280
Subdivision Bay Crest Park Unit 21
MLS Listing ID T3252221
Sold Date 08/14/20
Bedrooms 3
Full Baths 2
Construction Status No Contingency
HOA Y/N No
Year Built 1970
Annual Tax Amount $3,550
Lot Size 9,147 Sqft
Acres 0.21
Property Description
Enjoy Florida living on the Gulf coast with a canal to Tampa Bay right in your backyard. Hop in the boat and go fishing or just cruise to your favorite waterfront restaurant. Watch the sunset from the boat while following wild dolphins and manatees around the Bay. Your home life extends beyond the house itself to the Florida room, warm sunny pool, and 80' of water frontage framed with a newer, high seawall. The home features hurricane-resistant windows and 1730 s.f. of air conditioned rooms just waiting for your personal touches. There is a decorative fireplace in the living room, a master suite overlooking the water, and a formal dining room sure to host the next holiday dinner. The kitchen and bath updates needed represent an opportunity for you to add your own improvements and make this your dream home. Florida room has insulated roof, hall bath has pool/Florida room access, and all plumbing has been relined from kitchen and baths out to street. Bay Crest Park is conveniently located 20 minutes to Tampa International Airport and International Plaza, 30 minutes to downtown Tampa or St. Pete, and 40 minutes to the sugar-white sand of Clearwater Beach.
Location
State FL
County Hillsborough
Community Bay Crest Park Unit 21
Zoning RSC-6
Rooms
Other Rooms Family Room, Florida Room, Formal Dining Room Separate, Formal Living Room Separate
Interior
Interior Features Ceiling Fans(s), Kitchen/Family Room Combo, Thermostat, Walk-In Closet(s), Window Treatments
Heating Electric
Cooling Central Air
Flooring Carpet, Ceramic Tile
Fireplaces Type Decorative
Fireplace true
Appliance Dishwasher, Disposal, Dryer, Electric Water Heater, Range, Refrigerator, Washer
Laundry In Garage
Exterior
Exterior Feature Fence, Irrigation System, Sliding Doors
Garage Garage Door Opener, Oversized
Garage Spaces 2.0
Pool Gunite, In Ground, Pool Sweep, Salt Water, Tile
Community Features Boat Ramp, Water Access
Utilities Available Cable Available, Cable Connected, Electricity Connected, Public, Sewer Available, Sewer Connected, Street Lights, Underground Utilities, Water Connected
Waterfront true
Waterfront Description Canal - Saltwater
View Y/N 1
Water Access 1
Water Access Desc Canal - Saltwater
View Pool, Water
Roof Type Shingle
Parking Type Garage Door Opener, Oversized
Attached Garage true
Garage true
Private Pool Yes
Building
Lot Description Flood Insurance Required, FloodZone, In County, Level, Street Dead-End, Paved
Entry Level One
Foundation Slab
Lot Size Range Up to 10,889 Sq. Ft.
Sewer Public Sewer
Water Public
Architectural Style Florida, Ranch
Structure Type Block,Concrete,Stucco
New Construction false
Construction Status No Contingency
Schools
Elementary Schools Bay Crest-Hb
Middle Schools Webb-Hb
High Schools Alonso-Hb
Others
Pets Allowed Yes
Senior Community No
Ownership Fee Simple
Acceptable Financing Cash, Conventional
Listing Terms Cash, Conventional
Special Listing Condition None
Read Less
Want to know what your home might be worth? Contact us for a FREE valuation!

Our team is ready to help you sell your home for the highest possible price ASAP

© 2024 My Florida Regional MLS DBA Stellar MLS. All Rights Reserved.
Bought with COLDWELL BANKER RESIDENTIAL






