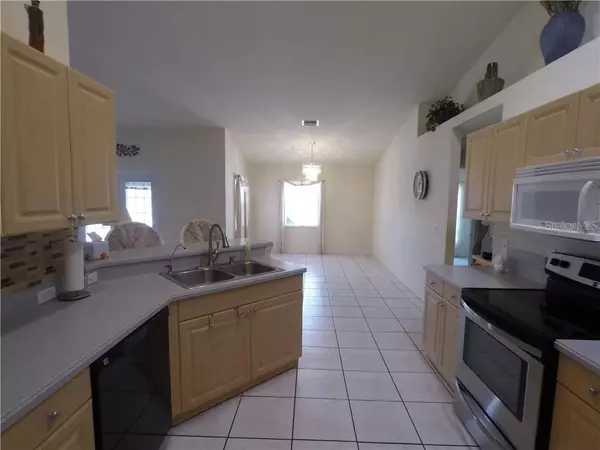$261,000
$263,900
1.1%For more information regarding the value of a property, please contact us for a free consultation.
1751 LOGSDON ST North Port, FL 34287
3 Beds
2 Baths
1,718 SqFt
Key Details
Sold Price $261,000
Property Type Single Family Home
Sub Type Single Family Residence
Listing Status Sold
Purchase Type For Sale
Square Footage 1,718 sqft
Price per Sqft $151
Subdivision Port Charlotte Sub 36
MLS Listing ID A4463606
Sold Date 09/01/20
Bedrooms 3
Full Baths 2
Construction Status Appraisal,Financing,Inspections
HOA Y/N No
Year Built 2004
Annual Tax Amount $1,952
Lot Size 10,018 Sqft
Acres 0.23
Property Description
A Charming 3 bed 2 bath with a den or possibly 4th bedroom solar heated pool and spa home available. This home offers a spacious master bedroom with cathedral ceilings and a large walk in closet with french doors leading out to the pool. The master bath has duel sinks along with a separate tub and shower. Enjoy the open floor plan and formal dining area with a eat in kitchen and breakfast bar. The bedrooms and study are carpeted and the rest is ceramic tile. Enjoy the heated pool and spa along with a large covered lanai. The 10x10 shed is great for extra storage. Updated outdoor water and well system. Hurricane resistant impact glass, Only one owner of this home since it was new. This home has vacant lots on both sides and new construction in the area. Walking distance to local schools.
Location
State FL
County Sarasota
Community Port Charlotte Sub 36
Zoning RSF2
Interior
Interior Features Ceiling Fans(s), High Ceilings, Solid Surface Counters, Vaulted Ceiling(s), Walk-In Closet(s)
Heating Heat Pump
Cooling Central Air
Flooring Carpet, Ceramic Tile
Furnishings Negotiable
Fireplace false
Appliance Cooktop, Dishwasher, Electric Water Heater, Microwave, Refrigerator
Exterior
Exterior Feature French Doors
Garage Spaces 2.0
Utilities Available Other
Roof Type Shingle
Attached Garage true
Garage true
Private Pool Yes
Building
Story 1
Entry Level One
Foundation Slab
Lot Size Range Up to 10,889 Sq. Ft.
Sewer Septic Tank
Water Well
Structure Type Block
New Construction false
Construction Status Appraisal,Financing,Inspections
Schools
Elementary Schools Glenallen Elementary
Middle Schools Heron Creek Middle
High Schools North Port High
Others
Senior Community No
Ownership Fee Simple
Acceptable Financing Cash, Conventional, FHA, VA Loan
Listing Terms Cash, Conventional, FHA, VA Loan
Special Listing Condition None
Read Less
Want to know what your home might be worth? Contact us for a FREE valuation!

Our team is ready to help you sell your home for the highest possible price ASAP

© 2024 My Florida Regional MLS DBA Stellar MLS. All Rights Reserved.
Bought with RE/MAX ALLIANCE GROUP





