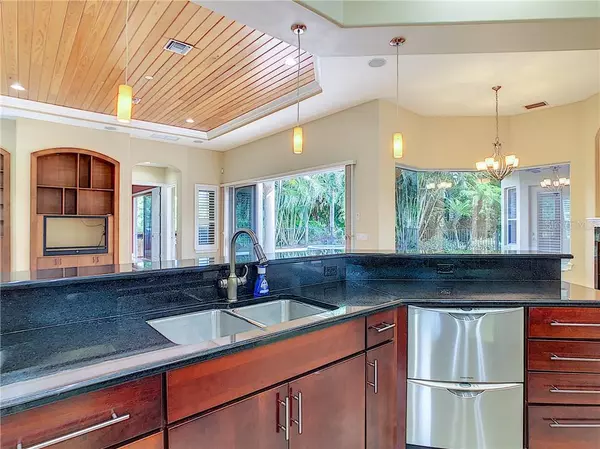$890,000
$929,000
4.2%For more information regarding the value of a property, please contact us for a free consultation.
26 BLAKE WAY Osprey, FL 34229
4 Beds
5 Baths
4,204 SqFt
Key Details
Sold Price $890,000
Property Type Single Family Home
Sub Type Single Family Residence
Listing Status Sold
Purchase Type For Sale
Square Footage 4,204 sqft
Price per Sqft $211
Subdivision Osprey Woods
MLS Listing ID A4467835
Sold Date 02/23/21
Bedrooms 4
Full Baths 4
Half Baths 1
Construction Status Appraisal,Financing,Inspections
HOA Fees $266/qua
HOA Y/N Yes
Year Built 2007
Annual Tax Amount $8,742
Lot Size 0.890 Acres
Acres 0.89
Property Description
STOP LOOKING! OWNER MOTIVATED TO SELL. MUST SEE HOME IN GATED OSPREY WOODS off Bay St. in Osprey, FL . ONLY PROPERTY of this kind for sale in this area. Country Club Living without the excessive mandatory fees. LOW HOA. 4,204 Sq. Ft. of Exquisite Craftsmanship. Over-sized lot with lush well-developed Landscape on a Private ,Gated , Cul-de-sac street.
This property is not directly on Bay St. and will not be compromised by future grow nor traffic.
Choice of 3 close Beaches, Dining, Boutique Shops, Weekend Farmer's Market, County Kayak Launch,
12.5-mile mutlti-use Legacy Trail entrance 2 blocks from neighborhood entrance!
An active Person(s) Paradise. Bus stop for all schools right outside the gate. PLEASE TAKE BOTH VIRTUAL TOURS
Location
State FL
County Sarasota
Community Osprey Woods
Zoning RSF1
Rooms
Other Rooms Bonus Room, Breakfast Room Separate, Family Room, Formal Dining Room Separate, Formal Living Room Separate, Inside Utility, Interior In-Law Suite
Interior
Interior Features Built-in Features, Cathedral Ceiling(s), Ceiling Fans(s), Coffered Ceiling(s), Crown Molding, Dry Bar, Eat-in Kitchen, High Ceilings, Kitchen/Family Room Combo, L Dining, Open Floorplan, Solid Surface Counters, Solid Wood Cabinets, Split Bedroom, Thermostat, Tray Ceiling(s), Walk-In Closet(s), Window Treatments
Heating Central, Electric, Zoned
Cooling Central Air
Flooring Travertine, Wood
Fireplaces Type Decorative, Free Standing, Gas, Living Room, Other
Fireplace true
Appliance Bar Fridge, Built-In Oven, Cooktop, Dishwasher, Disposal, Dryer, Electric Water Heater, Exhaust Fan, Freezer, Ice Maker, Microwave, Refrigerator, Washer, Wine Refrigerator
Laundry Laundry Room
Exterior
Exterior Feature Fence, French Doors, Irrigation System, Lighting, Outdoor Grill, Outdoor Kitchen, Sliding Doors
Garage Driveway, Garage Door Opener, Garage Faces Side, Oversized
Garage Spaces 3.0
Fence Other
Pool Child Safety Fence, Gunite, Heated, In Ground, Lighting, Pool Sweep, Salt Water
Utilities Available Cable Connected, Electricity Connected, Natural Gas Connected, Sewer Connected, Sprinkler Well, Underground Utilities, Water Connected
Waterfront false
Roof Type Concrete,Tile
Parking Type Driveway, Garage Door Opener, Garage Faces Side, Oversized
Attached Garage true
Garage true
Private Pool Yes
Building
Lot Description Cul-De-Sac, Greenbelt, In County, Level, Near Golf Course, Near Public Transit, Oversized Lot, Sidewalk, Street Dead-End, Paved, Private
Story 2
Entry Level Two
Foundation Slab
Lot Size Range 1/2 to less than 1
Builder Name Vision Homes
Sewer Public Sewer
Water Public
Architectural Style Custom
Structure Type Block,Concrete,Stucco
New Construction false
Construction Status Appraisal,Financing,Inspections
Schools
Elementary Schools Laurel Nokomis Elementary
Middle Schools Laurel Nokomis Middle
High Schools Venice Senior High
Others
Pets Allowed Yes
Senior Community No
Ownership Fee Simple
Monthly Total Fees $266
Acceptable Financing Cash, Conventional
Membership Fee Required Required
Listing Terms Cash, Conventional
Special Listing Condition None
Read Less
Want to know what your home might be worth? Contact us for a FREE valuation!

Our team is ready to help you sell your home for the highest possible price ASAP

© 2024 My Florida Regional MLS DBA Stellar MLS. All Rights Reserved.
Bought with RE/MAX ALLIANCE GROUP






