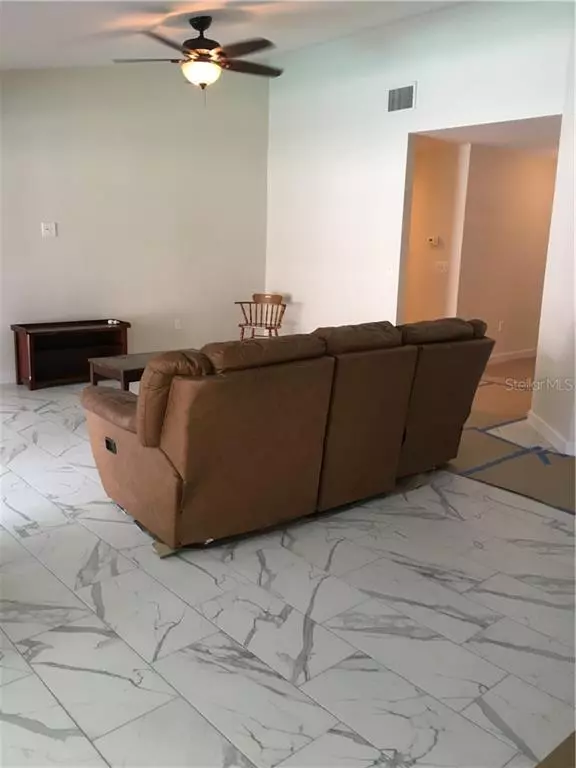$389,999
$389,999
For more information regarding the value of a property, please contact us for a free consultation.
13855 EGRET LN Clearwater, FL 33762
3 Beds
2 Baths
1,686 SqFt
Key Details
Sold Price $389,999
Property Type Single Family Home
Sub Type Single Family Residence
Listing Status Sold
Purchase Type For Sale
Square Footage 1,686 sqft
Price per Sqft $231
Subdivision Sound West
MLS Listing ID U8083850
Sold Date 06/12/20
Bedrooms 3
Full Baths 2
Construction Status Appraisal,Financing,Inspections
HOA Y/N No
Year Built 1979
Annual Tax Amount $5,579
Lot Size 10,018 Sqft
Acres 0.23
Lot Dimensions 85x119
Property Description
Fabulously updated 3 bedroom, 2 bath, pool home features an open "Great room" floor plan with a vaulted ceiling that opens onto a large screen enclosed lanai through triple sliding glass doors. Fabulous for entertaining! This spacious home includes a separate home office PLUS a bonus room that could be used for a kid's playroom, 2nd office or craft room. This home wraps around a large screen enclosed pool with a covered patio & a birdcage enclosure. Florida living at its finest. The updated Custom Kitchen features custom-designed & built shaker style cabinetry, solid stone countertops, a rough-hewn quartz tile backsplash & stainless steel appliances with a French door Refrigerator. Master bath features his & her rectangular sinks, new custom white shaker cabinet with a high-end solid stone top. The a large walk-in shower features glass corner shelves, a rain head & updated tile. Oversized lot allows plenty of room in the side yard to accommodate a boat or an RV. Nestled under mature trees on a large lot.
Location
State FL
County Pinellas
Community Sound West
Zoning R-3
Rooms
Other Rooms Bonus Room, Den/Library/Office, Formal Dining Room Separate, Great Room, Inside Utility
Interior
Interior Features Cathedral Ceiling(s), Ceiling Fans(s), Kitchen/Family Room Combo, Open Floorplan, Solid Wood Cabinets, Stone Counters, Vaulted Ceiling(s), Walk-In Closet(s)
Heating Electric
Cooling Central Air
Flooring Tile
Fireplace false
Appliance Dishwasher, Disposal, Microwave, Refrigerator
Laundry Inside, Laundry Room
Exterior
Exterior Feature Fence, Irrigation System, Sidewalk, Sliding Doors
Garage Garage Door Opener
Garage Spaces 2.0
Fence Vinyl, Wood
Pool Gunite, Lighting, Screen Enclosure, Self Cleaning
Utilities Available Cable Connected, Electricity Connected, Phone Available, Sewer Connected, Water Connected
Waterfront false
View Pool
Roof Type Membrane,Shingle
Parking Type Garage Door Opener
Attached Garage true
Garage true
Private Pool Yes
Building
Lot Description Flood Insurance Required, Near Golf Course, Sidewalk, Paved
Story 1
Entry Level One
Foundation Slab
Lot Size Range Up to 10,889 Sq. Ft.
Sewer Public Sewer
Water Public
Structure Type Block
New Construction false
Construction Status Appraisal,Financing,Inspections
Others
Pets Allowed Yes
Senior Community No
Ownership Fee Simple
Acceptable Financing Cash, Conventional
Membership Fee Required Optional
Listing Terms Cash, Conventional
Special Listing Condition None
Read Less
Want to know what your home might be worth? Contact us for a FREE valuation!

Our team is ready to help you sell your home for the highest possible price ASAP

© 2024 My Florida Regional MLS DBA Stellar MLS. All Rights Reserved.
Bought with RE/MAX METRO






