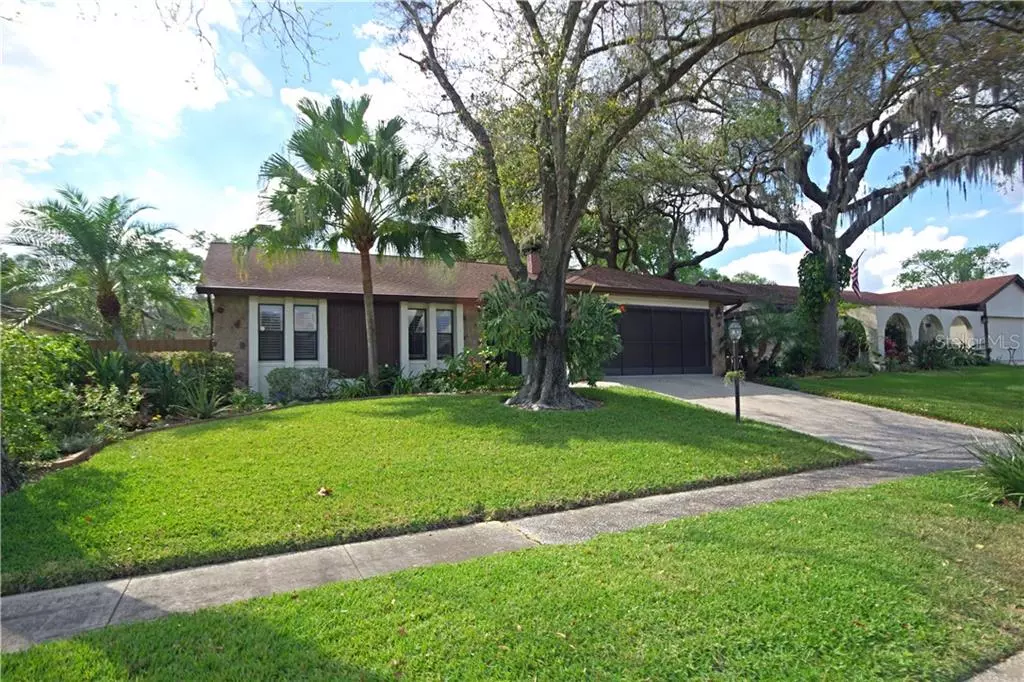$240,000
$240,000
For more information regarding the value of a property, please contact us for a free consultation.
103 FOXWOOD DR Brandon, FL 33510
3 Beds
2 Baths
1,495 SqFt
Key Details
Sold Price $240,000
Property Type Single Family Home
Sub Type Single Family Residence
Listing Status Sold
Purchase Type For Sale
Square Footage 1,495 sqft
Price per Sqft $160
Subdivision Brandontree
MLS Listing ID A4463320
Sold Date 04/27/20
Bedrooms 3
Full Baths 2
HOA Y/N No
Year Built 1978
Annual Tax Amount $1,877
Lot Size 7,840 Sqft
Acres 0.18
Lot Dimensions 70x110
Property Description
Accepting Back ups! Welcome home to a tropical oasis in the heart of Brandon! You will feel a warm flow throughout, the owners have taken great pride in the home. Custom Plantation shutters, vaulted ceilings and over-sized garage! The living room is fantastic place to spend time with your family with a floor to ceiling brick, wood-burning fireplace. The kitchen has added Corian counters, beautiful Craft-maid Maple cabinets with pull outs, and a great window that overlooks the enticing pool and back yard. The breakfast nook is perfect for entertaining that leads out through French Doors to an enclosed lanai with A/C and heat! This brings you closer to the charming and private 8 ft. fenced in back yard and inviting pool. The property offers mature Grand Oak, Sycamore, and Laurel Oak trees, many herbal plants, a garden to grow your favorite vegetables and a swing to let the warm Florida breeze hit your face. Along with sidewalks and buried lines, it's a great location within minutes to shopping, medical, dining, schools, and I75. Hurry! this will not last long!
Location
State FL
County Hillsborough
Community Brandontree
Zoning RSC-6
Rooms
Other Rooms Florida Room
Interior
Interior Features Built-in Features, Ceiling Fans(s), Living Room/Dining Room Combo, Solid Surface Counters, Solid Wood Cabinets, Walk-In Closet(s)
Heating Central, Electric
Cooling Central Air
Flooring Carpet, Ceramic Tile, Tile
Fireplaces Type Living Room, Wood Burning
Furnishings Unfurnished
Fireplace true
Appliance Dishwasher, Disposal, Electric Water Heater, Microwave, Range, Refrigerator
Laundry In Garage
Exterior
Exterior Feature Fence, Shade Shutter(s), Sliding Doors, Sprinkler Metered
Parking Features Driveway, Garage Door Opener, On Street, Oversized
Garage Spaces 2.0
Fence Wood
Pool Auto Cleaner, Deck, Gunite, In Ground, Lighting, Pool Sweep, Tile
Community Features Sidewalks
Utilities Available Cable Available, Electricity Connected, Fiber Optics, Phone Available, Public, Sewer Connected, Sprinkler Meter, Street Lights, Underground Utilities, Water Connected
View Garden, Pool
Roof Type Shingle
Porch Covered, Enclosed, Rear Porch, Screened
Attached Garage true
Garage true
Private Pool Yes
Building
Lot Description Gentle Sloping, In County, Near Public Transit, Sidewalk
Story 1
Entry Level One
Foundation Slab
Lot Size Range Up to 10,889 Sq. Ft.
Sewer Public Sewer
Water Public
Architectural Style Florida, Ranch
Structure Type Block,Stone,Stucco
New Construction false
Schools
Elementary Schools Limona-Hb
Middle Schools Mclane-Hb
High Schools Brandon-Hb
Others
Pets Allowed Yes
Senior Community No
Ownership Fee Simple
Acceptable Financing Cash, Conventional, FHA, VA Loan
Listing Terms Cash, Conventional, FHA, VA Loan
Special Listing Condition None
Read Less
Want to know what your home might be worth? Contact us for a FREE valuation!

Our team is ready to help you sell your home for the highest possible price ASAP

© 2025 My Florida Regional MLS DBA Stellar MLS. All Rights Reserved.
Bought with KINGS REALTY & PROPERTY MGMT.





