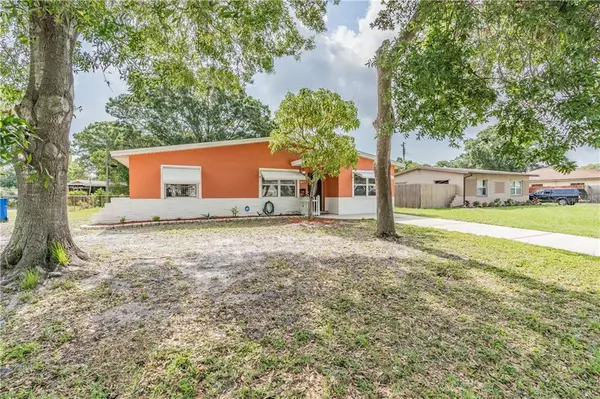$221,000
$217,900
1.4%For more information regarding the value of a property, please contact us for a free consultation.
6075 12TH WAY N St Petersburg, FL 33703
2 Beds
1 Bath
1,020 SqFt
Key Details
Sold Price $221,000
Property Type Single Family Home
Sub Type Single Family Residence
Listing Status Sold
Purchase Type For Sale
Square Footage 1,020 sqft
Price per Sqft $216
Subdivision Euclid Highlands
MLS Listing ID T3245270
Sold Date 09/25/20
Bedrooms 2
Full Baths 1
Construction Status Appraisal,Financing,Inspections
HOA Y/N No
Year Built 1958
Annual Tax Amount $712
Lot Size 7,840 Sqft
Acres 0.18
Lot Dimensions 73X110
Property Description
*Financing fell through and Back on the Market with Clean Home, 4 Point, WDO and Wind Mitt Inspections*
Welcome to the neighborhood of Euclid Highlands, in beautiful St. Petersburg, FL. This well-maintained, Block construction home is in a NO Flood Zone and has been freshly painted inside and out. HVAC, 2018; Roof, 2014. Updated windows, electrical and hot water heater. The shade shutter awnings help provide hurricane protection and lower the utility cost. Inside the home there are 8’ high ceilings, lots of natural light and beautiful 12 mm laminate plank flooring in the dining room and living room. The bathroom has an updated vanity. The indoor utility room has great potential to add a second bathroom, if desired. Enjoy the sunsets while entertaining guests in the large, screened-in lanai. To the right of the house there is ample room to add a carport or garage with direct entry into the house. The large fenced-in backyard has plenty of space for parking your boat, trailer, RV, or to add storage areas, a pool, gardening, etc. Located in close proximity to all of the attractions of Central Ave., Beach Dr., downtown St. Pete, St. Pete Beaches and Clearwater Beaches. Approximately 30 minutes to downtown Tampa, and two international airports!
Location
State FL
County Pinellas
Community Euclid Highlands
Direction N
Rooms
Other Rooms Inside Utility
Interior
Interior Features Ceiling Fans(s)
Heating Central
Cooling Central Air
Flooring Ceramic Tile, Laminate
Fireplace false
Appliance Electric Water Heater, Range, Refrigerator
Exterior
Exterior Feature Fence, Shade Shutter(s)
Garage Driveway
Utilities Available Cable Available, Electricity Connected, Public, Water Connected
Waterfront false
Roof Type Shingle
Parking Type Driveway
Garage false
Private Pool No
Building
Lot Description Cleared, Level, Paved
Entry Level One
Foundation Slab
Lot Size Range 0 to less than 1/4
Sewer Public Sewer
Water Public
Structure Type Block
New Construction false
Construction Status Appraisal,Financing,Inspections
Schools
Elementary Schools Lynch Elementary-Pn
Middle Schools Meadowlawn Middle-Pn
High Schools Northeast High-Pn
Others
Senior Community No
Ownership Fee Simple
Acceptable Financing Cash, Conventional, FHA, VA Loan
Listing Terms Cash, Conventional, FHA, VA Loan
Special Listing Condition None
Read Less
Want to know what your home might be worth? Contact us for a FREE valuation!

Our team is ready to help you sell your home for the highest possible price ASAP

© 2024 My Florida Regional MLS DBA Stellar MLS. All Rights Reserved.
Bought with CHARLES RUTENBERG REALTY INC






