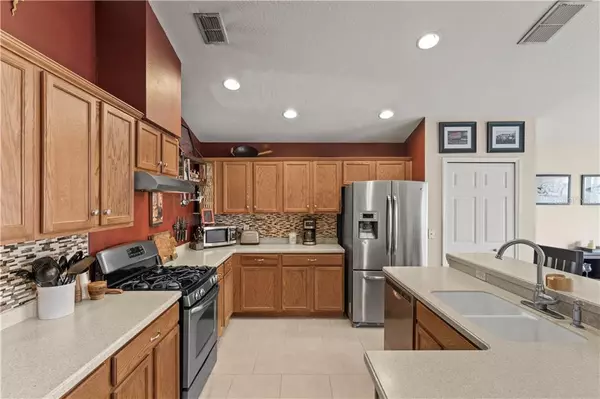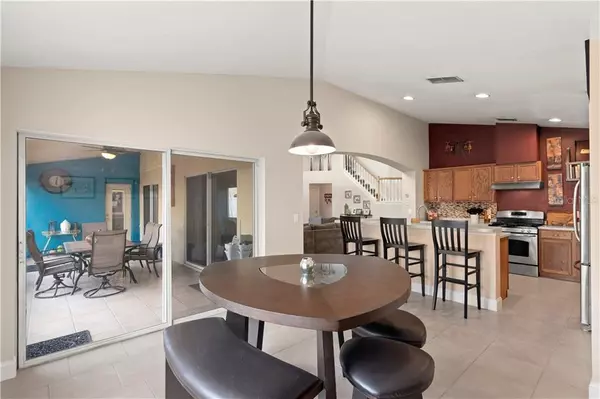$335,000
$344,900
2.9%For more information regarding the value of a property, please contact us for a free consultation.
311 LARGOVISTA DR Oakland, FL 34787
4 Beds
3 Baths
3,146 SqFt
Key Details
Sold Price $335,000
Property Type Single Family Home
Sub Type Single Family Residence
Listing Status Sold
Purchase Type For Sale
Square Footage 3,146 sqft
Price per Sqft $106
Subdivision Johns Landing Ph 02 48 138
MLS Listing ID O5850855
Sold Date 05/26/20
Bedrooms 4
Full Baths 2
Half Baths 1
HOA Fees $66/ann
HOA Y/N Yes
Year Built 2004
Annual Tax Amount $4,336
Lot Size 10,018 Sqft
Acres 0.23
Property Description
This beautiful and immaculate home offers an open design concept and radiates elegance and architectural charm throughout. Many custom design features and upgrades on display. A bright entry foyer opens to a formal dining and living room combo with custom shiplap wall as a focal point followed by an enormous family room with volume ceilings that span to the second level of home. New wood flooring and ceramic tile installed. Spacious eat in kitchen features 42” cabinets, ss appliances, stone counter tops, tile backsplash and island w/breakfast bar. Sliding doors lead to a covered and enclosed patio from multiple first level rooms. Sought-after downstairs master includes enormous walk in closet and master bath displays a large vanity with granite counter top, garden tub and spacious walk in shower. On second floor, a bonus room overlooks downstairs and is great for theater room or play area. 3 additional bedrooms are all generous in size and hallway bath has been updated with granite and new ceramic tile flooring.NEW ROOF will be installed prior to closing. NEW AC 2018, 3 car garage and custom fire pit in the back yard. Johns Landing is a gated community on the shoreline of Johns Lake, a chain of lakes known for bass fishing and recreational activity. Enjoy community boat ramp, tennis courts and playground. Short drive to Winter Garden Village, Historic Winter Garden and close to West Orange Trail. Easy access to FL Turnpike, 429, 408, and a 25 min drive to downtown Orlando, Disney, and area attractions.
Location
State FL
County Orange
Community Johns Landing Ph 02 48 138
Zoning R-1
Rooms
Other Rooms Bonus Room, Family Room, Formal Dining Room Separate, Formal Living Room Separate, Inside Utility, Loft
Interior
Interior Features Cathedral Ceiling(s), Ceiling Fans(s), Eat-in Kitchen, Kitchen/Family Room Combo, Living Room/Dining Room Combo, Open Floorplan, Solid Surface Counters, Solid Wood Cabinets, Walk-In Closet(s)
Heating Central
Cooling Central Air
Flooring Carpet, Ceramic Tile, Wood
Fireplace false
Appliance Dishwasher, Dryer, Electric Water Heater, Microwave, Range, Refrigerator, Washer
Laundry Inside, Laundry Room
Exterior
Exterior Feature Fence, Irrigation System, Lighting, Sliding Doors
Garage Spaces 3.0
Community Features Boat Ramp, Fishing, Gated, Park, Playground, Sidewalks, Tennis Courts, Water Access
Utilities Available BB/HS Internet Available, Cable Available, Electricity Available, Natural Gas Connected, Phone Available, Street Lights, Water Available
Amenities Available Dock, Gated, Playground, Private Boat Ramp, Tennis Court(s)
Waterfront false
Water Access 1
Water Access Desc Lake
Roof Type Shingle
Attached Garage true
Garage true
Private Pool No
Building
Lot Description City Limits, Sidewalk, Paved
Story 2
Entry Level Two
Foundation Slab
Lot Size Range Up to 10,889 Sq. Ft.
Sewer Septic Tank
Water Public
Structure Type Block,Stucco
New Construction false
Schools
Elementary Schools Tildenville Elem
Middle Schools Lakeview Middle
High Schools West Orange High
Others
Pets Allowed Yes
Senior Community No
Ownership Fee Simple
Monthly Total Fees $66
Acceptable Financing Cash, Conventional, FHA, VA Loan
Membership Fee Required Required
Listing Terms Cash, Conventional, FHA, VA Loan
Special Listing Condition None
Read Less
Want to know what your home might be worth? Contact us for a FREE valuation!

Our team is ready to help you sell your home for the highest possible price ASAP

© 2024 My Florida Regional MLS DBA Stellar MLS. All Rights Reserved.
Bought with MILLENIUM REALTY GROUP






