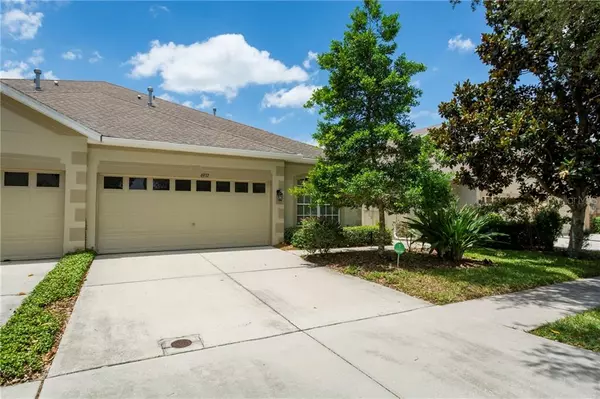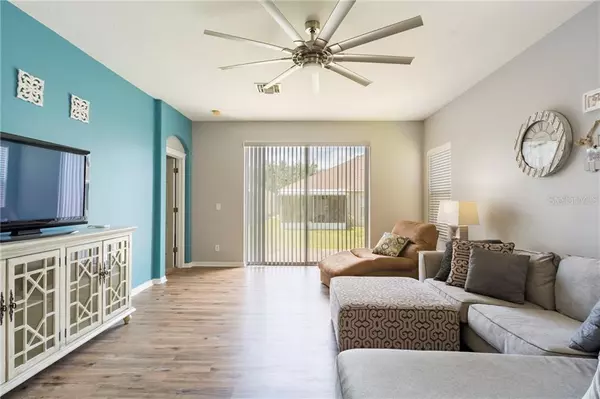$195,000
$199,000
2.0%For more information regarding the value of a property, please contact us for a free consultation.
6932 SURREY OAK DR Apollo Beach, FL 33572
3 Beds
2 Baths
1,581 SqFt
Key Details
Sold Price $195,000
Property Type Single Family Home
Sub Type Villa
Listing Status Sold
Purchase Type For Sale
Square Footage 1,581 sqft
Price per Sqft $123
Subdivision Covington Park Ph 5A
MLS Listing ID A4468098
Sold Date 08/17/20
Bedrooms 3
Full Baths 2
Construction Status Financing,Inspections
HOA Fees $135/mo
HOA Y/N Yes
Year Built 2005
Annual Tax Amount $4,491
Lot Size 3,920 Sqft
Acres 0.09
Property Description
This is your opportunity to own a spacious villa in South Hillsborough County. Convenient to I-75 for easy access to Brandon or Sarasota/Bradenton area and just East of all that Tampa and St Pete has to offer. This Cardel Built, 3 bedroom 2 bath, 2 car attached garage will feel like home as soon as you open the door. Plenty of place to entertain and the new wood-look laminate floors in the family room are not only beautiful but easy to maintain. The kitchen is just as nice with it's decorative retro backsplash, which matches the newer stainless steel appliances. Gas range makes it perfect for those who like to cook or those who just like to look like they do. Breakfast bar seating or attached dining space can be used as a casual eat-in-kitchen area, but is large enough to function as a full dining room for those who need the space but like the modern feel of greatroom plans. Master bedroom does not disappoint from the space aspect as well. It is a true suite with garden tub, separate shower and a HUGE walk-in-closet. This master planned community offers Re-claimed
irrigation to save on water costs during those dry months while keeping the lush mature landscaping, that is so hard to find in most communities, looking great. Grounds maintenance, walking trails, pools, a clubhouse, tennis courts, play grounds are all part of the reasons you will love living here. This area is growing in a great way. New universities, hospitals, schools, restaurants are all within minutes. One of the best parts of this existing community is it has amenities like new communities offer and is surrounded by all that is new and exciting in this area without being in the midst of construction. Nothing will remind you of this more than the look of the tree lined beautifully landscaped streets as you wind through your new neighborhood. All kitchen appliances, washer, dryer, and AC new in 2017. New water heater 2019.
Location
State FL
County Hillsborough
Community Covington Park Ph 5A
Zoning PD
Interior
Interior Features Ceiling Fans(s), Eat-in Kitchen, High Ceilings, Open Floorplan, Solid Wood Cabinets
Heating Electric
Cooling Central Air
Flooring Carpet, Ceramic Tile, Laminate
Fireplace false
Appliance Dishwasher, Disposal, Dryer, Microwave, Refrigerator, Washer
Laundry Inside, Laundry Room
Exterior
Exterior Feature Irrigation System, Lighting, Sidewalk, Sliding Doors
Garage Spaces 2.0
Community Features Buyer Approval Required, Deed Restrictions, Irrigation-Reclaimed Water, Park, Playground, Pool, Sidewalks, Tennis Courts
Utilities Available Cable Connected, Electricity Connected, Natural Gas Connected, Public, Sewer Connected, Underground Utilities, Water Connected
Roof Type Shingle
Porch Rear Porch
Attached Garage true
Garage true
Private Pool No
Building
Story 1
Entry Level One
Foundation Slab
Lot Size Range Up to 10,889 Sq. Ft.
Sewer Public Sewer
Water Public
Architectural Style Contemporary
Structure Type Block,Stucco
New Construction false
Construction Status Financing,Inspections
Others
Pets Allowed Yes
HOA Fee Include Pool,Escrow Reserves Fund,Maintenance Structure,Maintenance Grounds,Management,Recreational Facilities
Senior Community No
Ownership Fee Simple
Monthly Total Fees $145
Acceptable Financing Cash, Conventional, FHA, VA Loan
Membership Fee Required Required
Listing Terms Cash, Conventional, FHA, VA Loan
Special Listing Condition None
Read Less
Want to know what your home might be worth? Contact us for a FREE valuation!

Our team is ready to help you sell your home for the highest possible price ASAP

© 2024 My Florida Regional MLS DBA Stellar MLS. All Rights Reserved.
Bought with EXIT BAYSHORE REALTY





