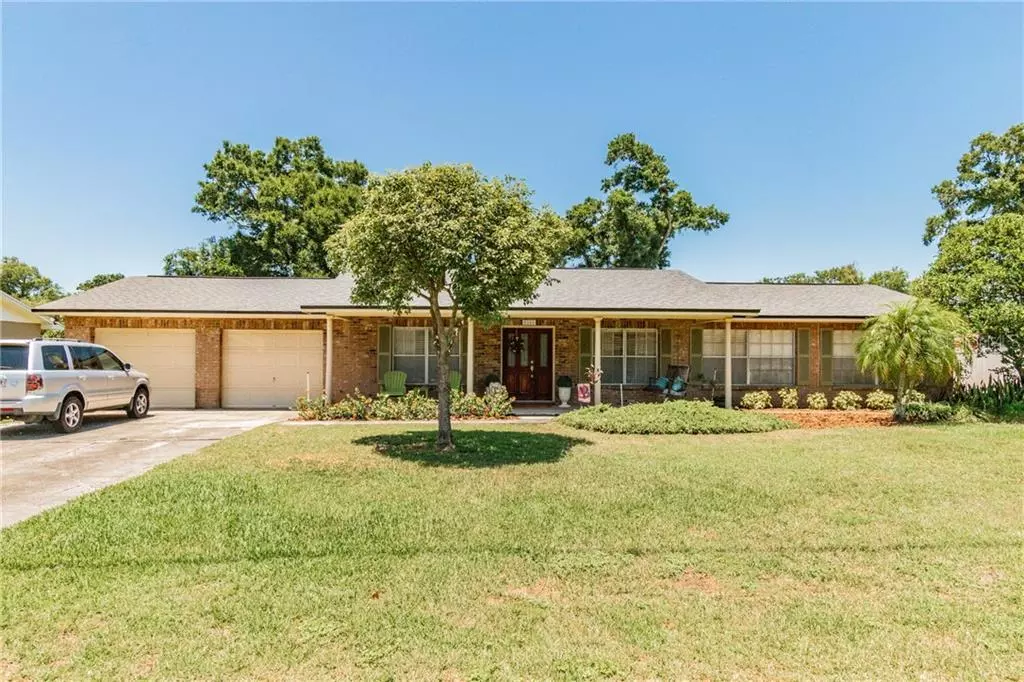$250,000
$250,000
For more information regarding the value of a property, please contact us for a free consultation.
1508 MEADOWRIDGE DR Valrico, FL 33596
3 Beds
2 Baths
1,568 SqFt
Key Details
Sold Price $250,000
Property Type Single Family Home
Sub Type Single Family Residence
Listing Status Sold
Purchase Type For Sale
Square Footage 1,568 sqft
Price per Sqft $159
Subdivision Highland Manor
MLS Listing ID T3240014
Sold Date 07/01/20
Bedrooms 3
Full Baths 2
Construction Status Financing
HOA Y/N No
Year Built 1972
Annual Tax Amount $1,435
Lot Size 0.300 Acres
Acres 0.3
Property Description
If you are looking for a charming and beautiful 3 bedroom, 2 bathroom ranch-style home in a great Valrico neighborhood, this is the place for you! MOVE IN READY !!!This home has a very nice front porch/sitting area and a big screened-in back porch! As well as a big fenced-in back yard to keep your fur babies safe! The back yard is ready for new owners to come in and make it their own! Lots of room to build a shed, add a pool, grilling/fire pit area, park your boat/RV etc. This home is a must see! The moment you walk in, you'll feel welcomed and at home. Very opened floor plan! There is a formal living room on the left and family room on the right. There is also a very big open kitchen and dining room area. Currently, there is a bonus room/office/craft room in one car garage (not permanent). Current owners have loved this home and it shows. Some doors have been replaced, the roof was replaced 4 years ago, etc. Lots of upgrades throughout the house and it is move-in ready! Carpet in family room, all three bedrooms and tile in all other areas. Hard to find home in an excellent school zone! Low taxes, NO HOA and NO CDD. Close to Tampa, 45 min from the best beaches and about an 1-1.5hr drive from Orlando ( Disney)! Only minutes from shopping and dining!
Location
State FL
County Hillsborough
Community Highland Manor
Zoning RSC-4
Rooms
Other Rooms Bonus Room, Family Room, Formal Dining Room Separate, Formal Living Room Separate, Inside Utility
Interior
Interior Features Ceiling Fans(s)
Heating Central, Electric
Cooling Central Air
Flooring Carpet, Ceramic Tile
Fireplaces Type Family Room, Wood Burning
Fireplace true
Appliance Convection Oven, Dishwasher, Dryer, Microwave, Washer
Laundry Laundry Room, Other
Exterior
Exterior Feature Fence, Irrigation System
Garage Spaces 2.0
Fence Wire, Wood
Utilities Available BB/HS Internet Available, Cable Available, Electricity Available, Electricity Connected
Roof Type Shingle
Porch Front Porch
Attached Garage true
Garage true
Private Pool No
Building
Entry Level One
Foundation Slab
Lot Size Range 1/4 Acre to 21779 Sq. Ft.
Sewer Septic Tank
Water Well
Structure Type Concrete
New Construction false
Construction Status Financing
Schools
Elementary Schools Brooker-Hb
Middle Schools Burns-Hb
High Schools Bloomingdale-Hb
Others
Pets Allowed Yes
Senior Community No
Ownership Fee Simple
Acceptable Financing Cash, Conventional, FHA, VA Loan
Listing Terms Cash, Conventional, FHA, VA Loan
Special Listing Condition None
Read Less
Want to know what your home might be worth? Contact us for a FREE valuation!

Our team is ready to help you sell your home for the highest possible price ASAP

© 2024 My Florida Regional MLS DBA Stellar MLS. All Rights Reserved.
Bought with KELLER WILLIAMS REALTY


