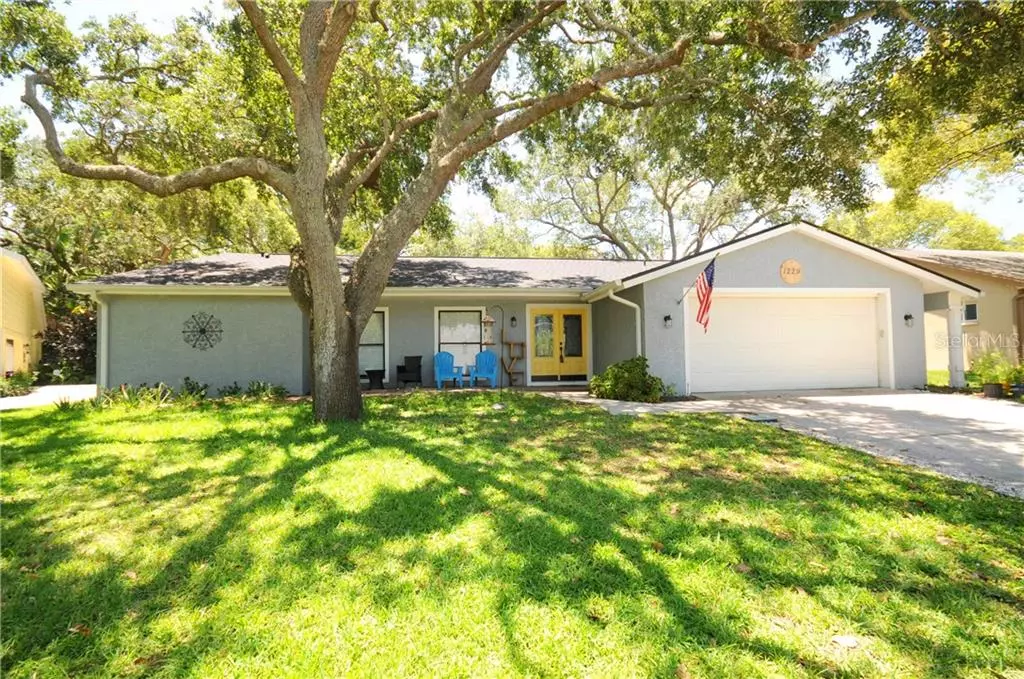$390,000
$390,000
For more information regarding the value of a property, please contact us for a free consultation.
1229 ROYAL OAK DR Dunedin, FL 34698
4 Beds
3 Baths
2,117 SqFt
Key Details
Sold Price $390,000
Property Type Single Family Home
Sub Type Single Family Residence
Listing Status Sold
Purchase Type For Sale
Square Footage 2,117 sqft
Price per Sqft $184
Subdivision Royal Oak Sub
MLS Listing ID U8084517
Sold Date 10/30/20
Bedrooms 4
Full Baths 3
Construction Status Appraisal,Financing,Inspections
HOA Fees $8/ann
HOA Y/N Yes
Year Built 1979
Annual Tax Amount $5,115
Lot Size 0.260 Acres
Acres 0.26
Property Description
BACK ON THE MARKET!! BRING YOUR BUYERS BACK IF THEY HAVE SEEN IN THE PAST! Seller just added fresh paint and other finishing touches to make this home move-in ready. Home is clean and has already passed home and pest inspections!! Finally, A TRUE 4 bedroom, 3 bathroom home in beautiful Dunedin is waiting for you. This Ranch-style home has great curb appeal. It is meticulously maintained and offers a welcoming and open floor plan. It has been completely gutted and the interior was rebuilt in 2017. The large, eat-in kitchen offers a farmhouse sink and features custom-built, real-wood cabinets that have slow-close doors. The faux wood tile flooring throughout is easy to maintain. Access the beautiful screened back porch from 3 different sliders, from the Living Room, Master, and Kitchen. There is a glass pass through from the kitchen to the porch, and the porch has a new sustainable Colorado Beetle Kill Pine ceiling. Very universal and open floor plan allows you to have a Living Area and a Family Room, or 2 separate Dining spaces. Updates galore! All new sheetrock, electrical wiring, and plumbing throughout- 2017. New Roof, HVAC, Refrigerator, Water heater, and Induction double oven, with induction cooktop- ALL 2017! The Custom kitchen cabinets, Dishwasher, new doors throughout, and hall bathroom remodel- ALL 2020! All bathrooms are updated beautifully. Category 6A ethernet cable- 10 GBPS throughout the house and even a Nest Programmable thermostat. All 4 bedrooms are generous in size, and bathrooms are conveniently placed throughout the home. The back yard offers a ton of space for entertaining and family fun! Don't miss out on this one!!
Location
State FL
County Pinellas
Community Royal Oak Sub
Rooms
Other Rooms Family Room, Formal Living Room Separate, Inside Utility
Interior
Interior Features Ceiling Fans(s), Open Floorplan, Solid Surface Counters, Split Bedroom, Walk-In Closet(s)
Heating Central, Electric
Cooling Central Air
Flooring Ceramic Tile
Fireplace false
Appliance Convection Oven, Dishwasher, Dryer, Electric Water Heater, Refrigerator, Washer, Water Softener
Exterior
Exterior Feature Fence, Rain Gutters, Sliding Doors
Parking Features Driveway, Garage Door Opener, Oversized
Garage Spaces 2.0
Fence Wood
Community Features Deed Restrictions
Utilities Available Cable Connected, Electricity Connected, Public, Sewer Connected, Water Connected
Roof Type Shingle
Porch Covered, Front Porch, Patio, Porch, Rear Porch, Screened
Attached Garage true
Garage true
Private Pool No
Building
Entry Level One
Foundation Slab
Lot Size Range 1/4 to less than 1/2
Sewer Public Sewer
Water Public
Architectural Style Ranch
Structure Type Block,Stucco
New Construction false
Construction Status Appraisal,Financing,Inspections
Others
Pets Allowed Yes
Senior Community No
Pet Size Extra Large (101+ Lbs.)
Ownership Fee Simple
Monthly Total Fees $8
Acceptable Financing Cash, Conventional, FHA
Membership Fee Required Required
Listing Terms Cash, Conventional, FHA
Num of Pet 10+
Special Listing Condition None
Read Less
Want to know what your home might be worth? Contact us for a FREE valuation!

Our team is ready to help you sell your home for the highest possible price ASAP

© 2025 My Florida Regional MLS DBA Stellar MLS. All Rights Reserved.
Bought with KELLER WILLIAMS REALTY





