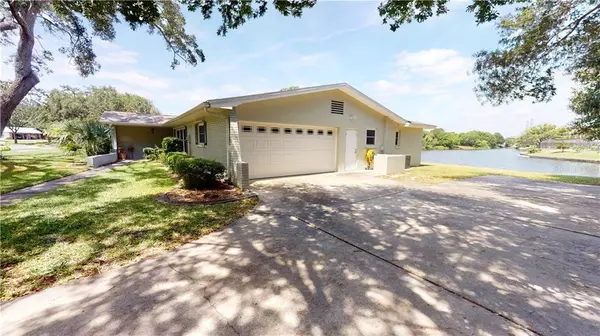$385,000
$399,995
3.7%For more information regarding the value of a property, please contact us for a free consultation.
1345 STEWART BLVD Clearwater, FL 33764
3 Beds
2 Baths
1,944 SqFt
Key Details
Sold Price $385,000
Property Type Single Family Home
Sub Type Single Family Residence
Listing Status Sold
Purchase Type For Sale
Square Footage 1,944 sqft
Price per Sqft $198
Subdivision Morningside Estates Unit 3B
MLS Listing ID U8084553
Sold Date 07/31/20
Bedrooms 3
Full Baths 2
Construction Status Inspections
HOA Fees $2/ann
HOA Y/N Yes
Year Built 1966
Annual Tax Amount $2,548
Lot Size 0.460 Acres
Acres 0.46
Lot Dimensions 100x150
Property Description
STOP AND ENJOY THE VIEW!! This beautiful turn-key home is located in highly sought after, Morningside Estates. One of few lake front properties to become available in over a decade. Grab your fishing pole, kayak, or even a glass of wine and take in the breathtaking views. This three-bedroom, two-bathroom, two car garage home, sits on just under half an acre of property, with plenty of space for RV or Boat parking. Featuring; An open floor plan, custom kitchen cabinets with an abundance of storage, sliding glass pocket doors that blend indoor and outdoor living with ease. Updates include; New vinyl plank flooring, new interior and exterior paint, new stainless-steel appliances, new water softener, HVAC (2019), roof (2017), windows and hurricane shutters (2014), recently updated irrigation, and a central vacuum system. Don’t miss out on the opportunity to immerse yourself in this beautiful and active community. With a newly renovated multi-million dollar Recreation Center featuring; tennis courts, community pool, splash pad, fitness center, etc. And a community that hosts Annual Picnic and pool parties, Holiday lights awards, Holiday hay rides, and various activities for the family. *Check out the 3D Virtual Walk Through.*
Location
State FL
County Pinellas
Community Morningside Estates Unit 3B
Rooms
Other Rooms Inside Utility
Interior
Interior Features Ceiling Fans(s), Central Vaccum, Open Floorplan, Split Bedroom, Thermostat, Walk-In Closet(s), Window Treatments
Heating Central
Cooling Central Air
Flooring Carpet, Laminate, Tile
Fireplace false
Appliance Dishwasher, Disposal, Dryer, Microwave, Range, Refrigerator, Washer, Water Softener
Laundry Inside
Exterior
Exterior Feature Hurricane Shutters, Irrigation System, Lighting, Rain Gutters, Sidewalk, Sliding Doors
Garage Boat, Curb Parking, Driveway, Garage Door Opener, Garage Faces Side
Garage Spaces 2.0
Community Features Sidewalks
Utilities Available Cable Connected, Electricity Connected, Sewer Connected, Water Connected
Waterfront true
Waterfront Description Lake
View Y/N 1
Water Access 1
Water Access Desc Lake
View Water
Roof Type Shingle
Parking Type Boat, Curb Parking, Driveway, Garage Door Opener, Garage Faces Side
Attached Garage true
Garage true
Private Pool No
Building
Lot Description Sidewalk
Story 1
Entry Level One
Foundation Slab
Lot Size Range 1/4 Acre to 21779 Sq. Ft.
Sewer Public Sewer
Water Canal/Lake For Irrigation, Public
Architectural Style Ranch
Structure Type Stucco
New Construction false
Construction Status Inspections
Schools
Elementary Schools Belcher Elementary-Pn
Middle Schools Oak Grove Middle-Pn
High Schools Clearwater High-Pn
Others
Pets Allowed Yes
HOA Fee Include Other
Senior Community No
Ownership Fee Simple
Monthly Total Fees $2
Acceptable Financing Cash, Conventional, VA Loan
Membership Fee Required Optional
Listing Terms Cash, Conventional, VA Loan
Special Listing Condition None
Read Less
Want to know what your home might be worth? Contact us for a FREE valuation!

Our team is ready to help you sell your home for the highest possible price ASAP

© 2024 My Florida Regional MLS DBA Stellar MLS. All Rights Reserved.
Bought with DREAM REALTY LLC






