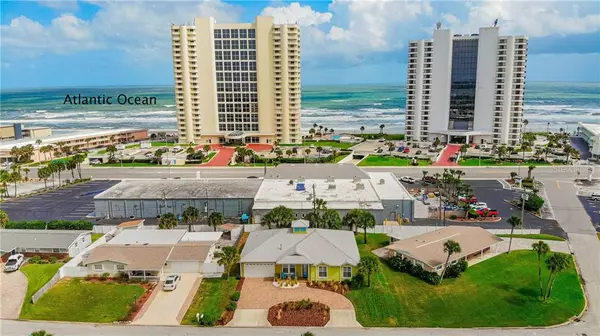$413,000
$425,000
2.8%For more information regarding the value of a property, please contact us for a free consultation.
2579 CORAL WAY E Daytona Beach Shores, FL 32118
4 Beds
3 Baths
2,615 SqFt
Key Details
Sold Price $413,000
Property Type Single Family Home
Sub Type Single Family Residence
Listing Status Sold
Purchase Type For Sale
Square Footage 2,615 sqft
Price per Sqft $157
Subdivision Mardel Beach Add 01
MLS Listing ID V4912518
Sold Date 06/25/20
Bedrooms 4
Full Baths 3
HOA Y/N No
Year Built 2006
Annual Tax Amount $549
Lot Size 8,712 Sqft
Acres 0.2
Lot Dimensions 85x105
Property Description
Priced To Sell! The Best Buy For A Custom Built 4 Bedroom Home Beachside! Carefree yard- spend all your time at the Ocean! Just A Short Walk To The Ocean Or River! This Florida Keys Inspired Home Will Take Your Breath Away From The Moment You Step Inside! Buyers Will Appreciate All This Home Has To Offer Such As The Best In Construction Design, Quality, And Attention To Detail All While Keeping A Relaxed Atmosphere. Interior Features Include Gas Stainless Steel Appliances, Expansive Cooktop, Granite Countertops Throughout, Cozy Fireplace, Custom Colorful Lighting, Island Shutters, Master Bath Jet-Style Tub, And Tropical Maple Wood Flooring. Exterior Features Include Outdoor Shower W/ Plumbing For A Hot Tub, Central Hvac System, Hurricane Impact Rated Windows, Metal Roof W/30 Yr Wty.
Location
State FL
County Volusia
Community Mardel Beach Add 01
Zoning SFR
Direction E
Rooms
Other Rooms Formal Dining Room Separate, Formal Living Room Separate, Great Room, Inside Utility
Interior
Interior Features Built-in Features, Ceiling Fans(s), Crown Molding, Eat-in Kitchen, L Dining, Open Floorplan, Solid Wood Cabinets, Split Bedroom, Tray Ceiling(s), Walk-In Closet(s), Window Treatments
Heating Central
Cooling Central Air
Flooring Tile, Wood
Fireplaces Type Gas, Living Room
Fireplace true
Appliance Built-In Oven, Dishwasher, Disposal, Dryer, Microwave, Range Hood, Refrigerator, Washer
Laundry Inside, Laundry Room
Exterior
Exterior Feature French Doors, Irrigation System, Outdoor Shower
Garage Spaces 2.0
Community Features Fishing, Water Access
Utilities Available Cable Connected, Electricity Connected, Propane, Public, Sewer Connected, Water Connected
Roof Type Metal
Porch Covered, Front Porch, Rear Porch
Attached Garage true
Garage true
Private Pool No
Building
Lot Description City Limits, Paved
Story 1
Entry Level One
Foundation Slab
Lot Size Range Up to 10,889 Sq. Ft.
Sewer Public Sewer
Water Public
Architectural Style Key West
Structure Type Concrete,Other
New Construction false
Others
Senior Community No
Ownership Fee Simple
Special Listing Condition None
Read Less
Want to know what your home might be worth? Contact us for a FREE valuation!

Our team is ready to help you sell your home for the highest possible price ASAP

© 2025 My Florida Regional MLS DBA Stellar MLS. All Rights Reserved.
Bought with TEAM CARON REALTY





