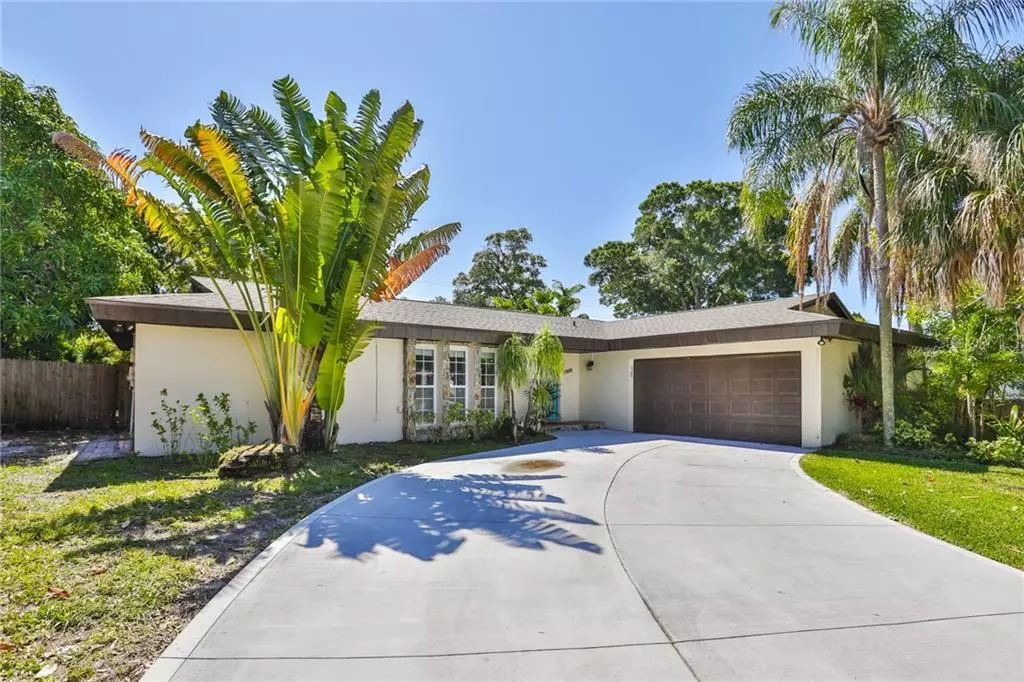$330,000
$330,000
For more information regarding the value of a property, please contact us for a free consultation.
6896 14TH ST S St Petersburg, FL 33705
3 Beds
2 Baths
2,302 SqFt
Key Details
Sold Price $330,000
Property Type Single Family Home
Sub Type Single Family Residence
Listing Status Sold
Purchase Type For Sale
Square Footage 2,302 sqft
Price per Sqft $143
Subdivision Point Pinellas Heights
MLS Listing ID O5863564
Sold Date 07/06/20
Bedrooms 3
Full Baths 2
Construction Status Financing
HOA Y/N No
Year Built 1968
Annual Tax Amount $3,611
Lot Size 9,583 Sqft
Acres 0.22
Property Description
IMMACULATE 3 bedroom, 2 full bath UPGRADED home with tons of CHARM & CHARACTER on a spacious lot! Upgrades include a NEW ROOF & DRIVEWAY IN 2019, a NEW AC IN 2015, and a NEWER SPRINKLER & SOD IN FRONT YARD. NO FLOOD INSURANCE IS REQUIRED! This home has a beautiful open floor plan and is MOVE-IN READY! This gorgeous kitchen has an island with a built in wine rack, expansive breakfast bar, stainless steel appliance, wood cabinets, granite countertops and an easy care wood floor. The kitchen opens up to the bright large family and living room that includes a fireplace and easy access to the backyard to your fenced in yard with paver patio and fire pit. This home offers plenty of entertaining options inside and out! Enjoy the generous sized split bedrooms this home offers! The Master and bedroom 2 offers a nice walk in closet. This home provides plenty of storage options with two hall closets, a bathroom closet and updated laundry room cabinets! Conveniently located close to parks, playgrounds, community pool, biking and walking trails, fishing piers, and boat ramps. Just minutes to downtown St. Pete and walking distance to Tampa Bay.
Location
State FL
County Pinellas
Community Point Pinellas Heights
Direction S
Interior
Interior Features Ceiling Fans(s), Coffered Ceiling(s), Crown Molding, Open Floorplan, Solid Surface Counters, Solid Wood Cabinets, Split Bedroom, Walk-In Closet(s), Window Treatments
Heating Electric
Cooling Central Air
Flooring Carpet, Laminate, Tile
Fireplaces Type Decorative, Family Room, Wood Burning
Furnishings Unfurnished
Fireplace true
Appliance Dishwasher, Disposal, Electric Water Heater, Microwave, Range, Refrigerator
Laundry Inside, Laundry Room
Exterior
Exterior Feature Other, Outdoor Grill
Garage Curb Parking, Driveway
Garage Spaces 2.0
Fence Wood
Community Features Fishing, Park, Playground, Pool, Boat Ramp, Water Access
Utilities Available BB/HS Internet Available, Electricity Connected, Public, Water Connected
Waterfront false
View Trees/Woods
Roof Type Shingle
Parking Type Curb Parking, Driveway
Attached Garage true
Garage true
Private Pool No
Building
Lot Description Level, Oversized Lot, Paved
Entry Level One
Foundation Slab
Lot Size Range Up to 10,889 Sq. Ft.
Sewer Public Sewer
Water Public
Architectural Style Ranch
Structure Type Block
New Construction false
Construction Status Financing
Schools
Elementary Schools Lakewood Elementary-Pn
Middle Schools Bay Point Middle-Pn
High Schools Lakewood High-Pn
Others
Pets Allowed Yes
Senior Community No
Ownership Fee Simple
Acceptable Financing Cash, Conventional, FHA, VA Loan
Listing Terms Cash, Conventional, FHA, VA Loan
Special Listing Condition None
Read Less
Want to know what your home might be worth? Contact us for a FREE valuation!

Our team is ready to help you sell your home for the highest possible price ASAP

© 2024 My Florida Regional MLS DBA Stellar MLS. All Rights Reserved.
Bought with COLDWELL BANKER RESIDENTIAL






