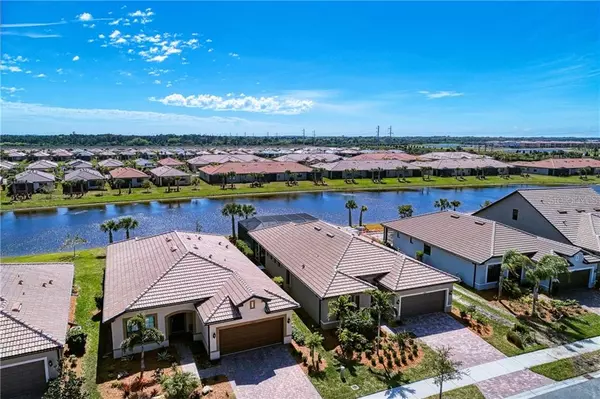$482,000
$489,900
1.6%For more information regarding the value of a property, please contact us for a free consultation.
13871 MIRANESE ST Venice, FL 34293
3 Beds
2 Baths
2,020 SqFt
Key Details
Sold Price $482,000
Property Type Single Family Home
Sub Type Single Family Residence
Listing Status Sold
Purchase Type For Sale
Square Footage 2,020 sqft
Price per Sqft $238
Subdivision Islandwalk Of West Villages
MLS Listing ID N6109517
Sold Date 05/11/20
Bedrooms 3
Full Baths 2
HOA Fees $305/qua
HOA Y/N Yes
Year Built 2017
Annual Tax Amount $6,932
Lot Size 7,840 Sqft
Acres 0.18
Property Description
FURNITURE AND GOLF CART AVAILABLE TO PURCHASE! CHECK OUT THIS GORGEOUS Summerwood Model with 3 bedrooms plus den/office, open concept, pool home on lake! Beautifully upgraded with 8' doors, accordion shutters on all windows, Storm Smart shutters on lanai, plantation shutters, recessed lighting throughout, upgraded lighting fixtures and upgraded tile throughout living areas. The kitchen is light and bright with shaker style cabinetry and granite counters, stainless steel appliances, and custom back splash. This kitchen has a large island with space for lots of entertaining. The perfect layout for guests and visitors- with a split plan concept that affords space for everyone to have privacy. The lanai is the true show stopper- with an oversized covered patio, travertine patio, heated salt water pool with sun deck, water features and hot tub! The master bedroom has a tray ceiling, oversized window overlooking the lake and an en suite with huge walk in closet, frameless glass shower, dual vanity with shaker style cabinets. IslandWalk is a highly sought out gated community with two community centers for the endless activities, "Live Entertainment year round" State of the art fitness center w/ classes, pickle ball, tennis, resort-style pool & lap pool. The New"CoolToday"Stadium(Atlanta Braves) & the now OPEN the Town Center anchored by a Publix grocery store, that is walking, biking, & golf cart accessible.
Location
State FL
County Sarasota
Community Islandwalk Of West Villages
Zoning V
Rooms
Other Rooms Den/Library/Office, Inside Utility
Interior
Interior Features Ceiling Fans(s), Solid Wood Cabinets, Split Bedroom, Stone Counters, Thermostat Attic Fan, Walk-In Closet(s), Window Treatments
Heating Central, Electric, Heat Pump
Cooling Central Air
Flooring Carpet, Ceramic Tile, Travertine
Fireplace false
Appliance Cooktop, Dishwasher, Disposal, Dryer, Electric Water Heater, Microwave, Refrigerator, Washer
Laundry Laundry Room
Exterior
Exterior Feature Hurricane Shutters, Irrigation System, Sidewalk, Sliding Doors
Parking Features Driveway, Garage Door Opener
Garage Spaces 2.0
Pool Gunite, Heated, In Ground, Salt Water
Community Features Buyer Approval Required, Deed Restrictions, Fitness Center, Gated, Golf Carts OK, Irrigation-Reclaimed Water, Playground, Pool, Sidewalks, Tennis Courts
Utilities Available Public
Amenities Available Basketball Court, Cable TV, Clubhouse, Fence Restrictions, Fitness Center, Gated, Maintenance, Pickleball Court(s), Playground, Pool, Security, Shuffleboard Court, Spa/Hot Tub, Tennis Court(s)
View Y/N 1
Roof Type Tile
Attached Garage true
Garage true
Private Pool Yes
Building
Entry Level One
Foundation Slab
Lot Size Range Up to 10,889 Sq. Ft.
Builder Name DiVosta
Sewer Public Sewer
Water Public
Structure Type Block
New Construction false
Others
Pets Allowed Number Limit
HOA Fee Include 24-Hour Guard,Cable TV,Common Area Taxes,Pool,Escrow Reserves Fund,Maintenance Grounds,Management,Private Road,Security
Senior Community No
Pet Size Large (61-100 Lbs.)
Ownership Fee Simple
Monthly Total Fees $305
Acceptable Financing Cash, Conventional, VA Loan
Membership Fee Required Required
Listing Terms Cash, Conventional, VA Loan
Num of Pet 3
Special Listing Condition None
Read Less
Want to know what your home might be worth? Contact us for a FREE valuation!

Our team is ready to help you sell your home for the highest possible price ASAP

© 2025 My Florida Regional MLS DBA Stellar MLS. All Rights Reserved.
Bought with EXIT KING REALTY





