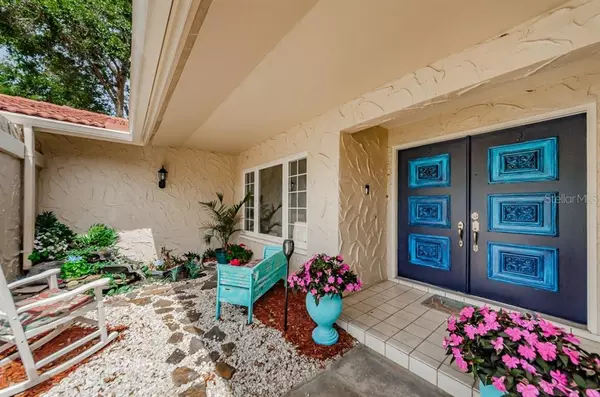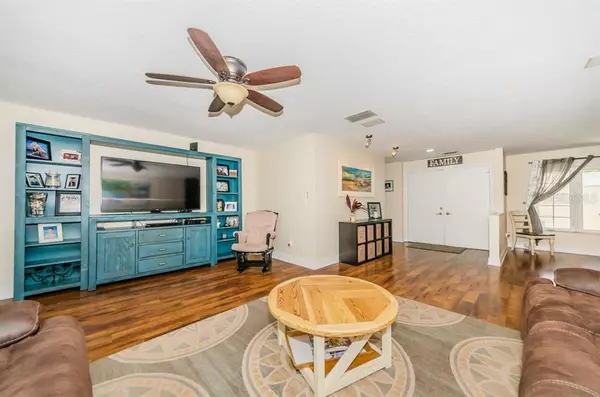$469,000
$475,000
1.3%For more information regarding the value of a property, please contact us for a free consultation.
2730 TIMBERLINE CT Clearwater, FL 33761
4 Beds
3 Baths
2,581 SqFt
Key Details
Sold Price $469,000
Property Type Single Family Home
Sub Type Single Family Residence
Listing Status Sold
Purchase Type For Sale
Square Footage 2,581 sqft
Price per Sqft $181
Subdivision Oak Forest Of Countryside
MLS Listing ID U8082430
Sold Date 07/14/20
Bedrooms 4
Full Baths 3
Construction Status Financing,Inspections
HOA Y/N No
Year Built 1973
Annual Tax Amount $4,989
Lot Size 0.350 Acres
Acres 0.35
Lot Dimensions 88x145
Property Description
Exceptionally maintained 4 bedroom • 3 bathroom • cul-de-sac Florida home overlooking the green of the 6th hole of the Countryside Country Club! What else do you need. Beautiful backdrop and privacy of both country club living and a non-through street. As you enter the home, you’ll see the recently updated pool and screen enclosure calling your name. This home is situated around outdoor living with many sliding doors overlooking the pool which is fantastic for entertaining. This home boasts 2,581 sq ft, a two car garage, split floor plan and a very private master suite where the 4th bedroom currently acts as a study/den. The home has been tastefully upgraded with laminate flooring, white cabinetry, stainless steel appliances and freshly painted. Brand new air conditioning was installed in 2019 • pool resurfaced and new pavers on outdoor space in 2019 • wrought iron fence installed for addition dog run in 2018 • Tile roof was last permitted in 1991 — in great shape with no issues • new well pump for irrigation installed in 2015 • New garage door in 2017
Location
State FL
County Pinellas
Community Oak Forest Of Countryside
Rooms
Other Rooms Formal Living Room Separate
Interior
Interior Features Ceiling Fans(s), Dry Bar, Kitchen/Family Room Combo, Solid Surface Counters, Split Bedroom, Walk-In Closet(s), Window Treatments
Heating Electric
Cooling Central Air
Flooring Carpet, Ceramic Tile, Laminate
Fireplace false
Appliance Dishwasher, Disposal, Electric Water Heater, Microwave, Range, Refrigerator
Laundry Inside, Laundry Room
Exterior
Exterior Feature Fence, Irrigation System, Lighting, Sliding Doors
Garage Driveway, Garage Door Opener
Garage Spaces 2.0
Fence Other
Pool Gunite, Lighting, Screen Enclosure
Community Features Golf
Utilities Available Electricity Available, Public, Sprinkler Well, Street Lights
Waterfront false
View Golf Course
Roof Type Tile
Parking Type Driveway, Garage Door Opener
Attached Garage true
Garage true
Private Pool Yes
Building
Lot Description On Golf Course, Street Dead-End, Paved
Story 1
Entry Level One
Foundation Slab
Lot Size Range Up to 10,889 Sq. Ft.
Sewer Public Sewer
Water Public
Architectural Style Florida
Structure Type Block,Stucco
New Construction false
Construction Status Financing,Inspections
Others
Pets Allowed Yes
Senior Community No
Pet Size Extra Large (101+ Lbs.)
Ownership Fee Simple
Acceptable Financing Cash, Conventional, FHA, VA Loan
Listing Terms Cash, Conventional, FHA, VA Loan
Num of Pet 10+
Special Listing Condition None
Read Less
Want to know what your home might be worth? Contact us for a FREE valuation!

Our team is ready to help you sell your home for the highest possible price ASAP

© 2024 My Florida Regional MLS DBA Stellar MLS. All Rights Reserved.
Bought with ELEVATE REAL ESTATE BROKERS






