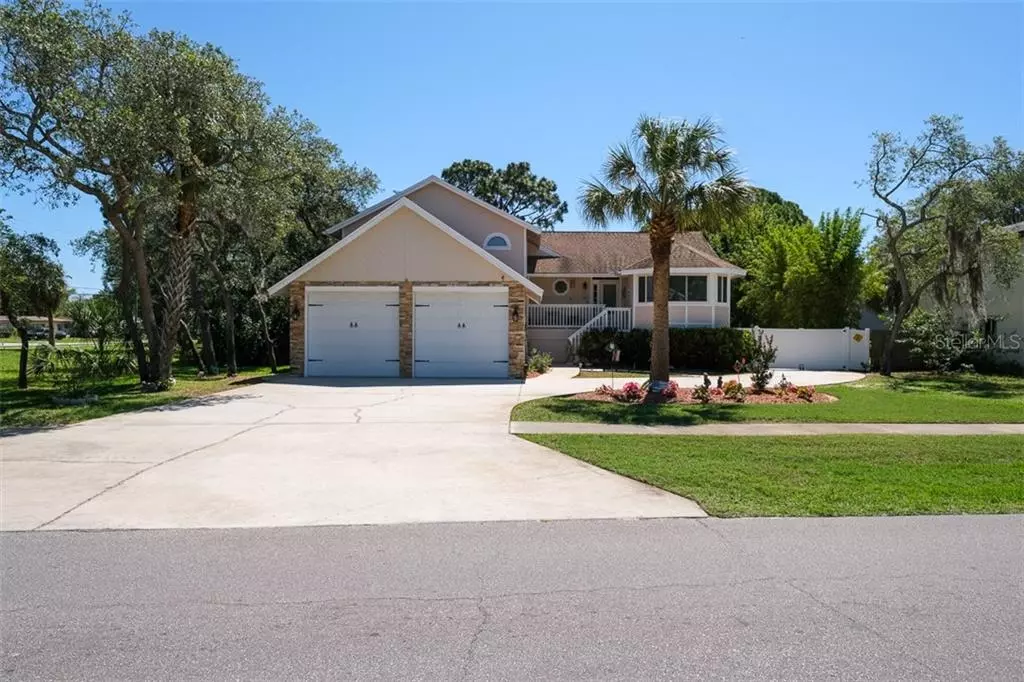$399,000
$410,000
2.7%For more information regarding the value of a property, please contact us for a free consultation.
814 RIVERSIDE DR Tarpon Springs, FL 34689
3 Beds
3 Baths
2,175 SqFt
Key Details
Sold Price $399,000
Property Type Single Family Home
Sub Type Single Family Residence
Listing Status Sold
Purchase Type For Sale
Square Footage 2,175 sqft
Price per Sqft $183
Subdivision Sunset Hills
MLS Listing ID U8083077
Sold Date 11/13/20
Bedrooms 3
Full Baths 2
Half Baths 1
Construction Status Appraisal,Financing,Inspections
HOA Y/N No
Year Built 1991
Annual Tax Amount $3,539
Lot Size 10,890 Sqft
Acres 0.25
Property Description
WELCOME TO THE PERFECT HOUSE FOR BOATERS, CAR LOVERS, AND FAMILIES LOCATED IN BEAUTIFUL TARPON SPRINGS WITH NO DEED RESTRICTIONS, NO HOA, AND A .25 ACRE, TOTALLY FENCED IN, WITH A NEW FENCE INSTALLED IN 2018, CORNER LOT!! SOME OF THE BEST FEATURES OF THIS HOME INCLUDE A HUGE 912 SQ.FT, 4 CAR TANDEM GARAGE WITH 9 FT DOORS, EXTENDED DRIVEWAY AND A CONCRETE PARKING PAD WITH PLENTY OF SPACE TO PARK A BOAT OR RV! THERE IS ALSO AN ADDITIONAL 12X24 BONUS ROOM BEHIND THE GARAGE THAT COULD BE USED AS A GAME ROOM, MEDIA ROOM, MAN/WOMAN CAVE, OR POTENTIAL FUTURE IN-LAW SUITE / EXTRA BEDROOM! WALKING THROUGH THE FRONT DOOR, YOU WILL ENTER A VERY GRAND AND SPACIOUS GREAT ROOM FLOOR PLAN WITH A BEAUTIFUL STONE FIREPLACE, GORGEOUS BAMBOO FLOORING AND VAULTED CEILINGS OPEN TO A TOTALLY UPDATED KITCHEN WITH STAINLESS STEEL APPLIANCES, GRANITE COUNTERTOPS, AND BUILT-IN DESK.A HUGE FORMAL DINING ROOM AWAITS YOU FOR FAMILY GATHERINGS AND ENTERTAINING YOUR FRIENDS. THIS HOME ALSO BOASTS A LARGE 25X13 MASTER BEDROOM WITH ROOM FOR A SITTING AREA OR OFFICE SPACE, DUAL MASTER CLOSETS, NEWLY FINISHED MASTER BATHROOM WITH A DOUBLE BOWL VANITY AND UPDATED STONE ACCENTED SHOWER AND TUB. OTHER FEATURES INCLUDE AN ATTIC EXHAUST FAN, DOUBLE PANE WINDOWS, AND A NEW ENERGY EFFICIENT AIR CONDITIONER INSTALLED IN 2019. ALL OF THIS CAN BE YOURS ALONG WITH A GREAT LOCATION CLOSE TO BEACHES, PARK, TARPON SPRINGS SPONGE DOCKS, TIA, RESTAURANTS, AND MORE! WHAT MORE COULD YOU ASK FOR? DO NOT WAIT ON THIS ONE! MAKE AN APPOINTMENT TODAY!
Location
State FL
County Pinellas
Community Sunset Hills
Rooms
Other Rooms Attic, Bonus Room, Great Room, Inside Utility
Interior
Interior Features Attic Fan, Cathedral Ceiling(s), Ceiling Fans(s), Eat-in Kitchen, High Ceilings, Kitchen/Family Room Combo, Solid Surface Counters, Stone Counters, Vaulted Ceiling(s), Walk-In Closet(s)
Heating Central, Electric
Cooling Central Air
Flooring Bamboo, Ceramic Tile
Fireplaces Type Living Room, Wood Burning
Fireplace true
Appliance Built-In Oven, Dishwasher, Dryer, Electric Water Heater, Exhaust Fan, Ice Maker, Microwave, Refrigerator, Washer
Laundry Inside, Laundry Room
Exterior
Exterior Feature Fence, Sliding Doors
Garage Boat, Garage Door Opener, Ground Level, Oversized, Parking Pad, Tandem, Workshop in Garage
Garage Spaces 4.0
Fence Wood
Community Features Park
Utilities Available Cable Available, Electricity Connected, Phone Available, Public, Sewer Connected, Water Connected
Waterfront false
Roof Type Shingle
Parking Type Boat, Garage Door Opener, Ground Level, Oversized, Parking Pad, Tandem, Workshop in Garage
Attached Garage true
Garage true
Private Pool No
Building
Lot Description Level, Sidewalk, Paved
Story 2
Entry Level Two
Foundation Slab
Lot Size Range 1/4 to less than 1/2
Sewer Public Sewer
Water Public
Architectural Style Elevated, Florida, Key West
Structure Type Wood Frame
New Construction false
Construction Status Appraisal,Financing,Inspections
Schools
Elementary Schools Sunset Hills Elementary-Pn
Middle Schools Tarpon Springs Middle-Pn
High Schools Tarpon Springs High-Pn
Others
Pets Allowed Yes
Senior Community No
Ownership Fee Simple
Acceptable Financing Cash, Conventional, FHA, VA Loan
Membership Fee Required None
Listing Terms Cash, Conventional, FHA, VA Loan
Special Listing Condition None
Read Less
Want to know what your home might be worth? Contact us for a FREE valuation!

Our team is ready to help you sell your home for the highest possible price ASAP

© 2024 My Florida Regional MLS DBA Stellar MLS. All Rights Reserved.
Bought with OCEAN LIFE REALTY INC






