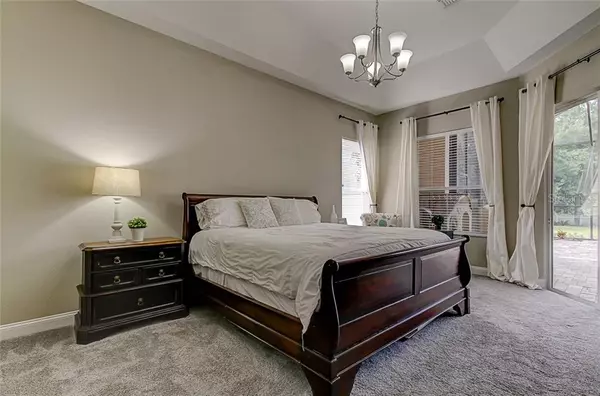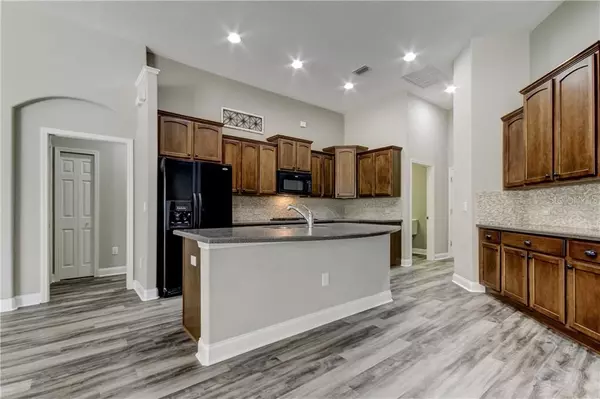$440,000
$450,000
2.2%For more information regarding the value of a property, please contact us for a free consultation.
3318 MARBLE CREST DR Land O Lakes, FL 34638
4 Beds
3 Baths
3,089 SqFt
Key Details
Sold Price $440,000
Property Type Single Family Home
Sub Type Single Family Residence
Listing Status Sold
Purchase Type For Sale
Square Footage 3,089 sqft
Price per Sqft $142
Subdivision Stonegate Ph 01 A
MLS Listing ID T3238713
Sold Date 07/29/20
Bedrooms 4
Full Baths 3
Construction Status Appraisal,Inspections
HOA Fees $267/qua
HOA Y/N Yes
Year Built 2008
Annual Tax Amount $6,090
Lot Size 0.350 Acres
Acres 0.35
Property Description
***Check out the "before and after" photos of the living areas!*** Gorgeous home in Stonegate (No CDD!) on oversized CONSERVATION lot with HUGE FULLY-FENCED back yard and large screened paver patio offering tranquil views. With its just-installed NuCore WATERPROOF FLOORS in the living areas and 2 year old paint on the exterior, this 4 bedroom, 3 bath Southern Crafted Homes Mandalay model boasts spacious living areas, a beautiful open kitchen and outdoor space with all kinds of options for outdoor activities. The moment you enter the front door your eyes will be drawn to the 11'+ ceilings and the open living/dining areas. From there, you can see straight through the triple sliding glass doors to the MASSIVE 34' x 30' screened patio with pavers that lead to the backyard perfect for entertaining lots of guests or for just relaxing. Double doors off the living room lead you to the large master suite complete with garden tub, double vanity and its own sliding doors to the patio. The kitchen proudly shows classy wood cabinets, tile backsplash, a large island and gas stove. Make entertaining easy with the BUTLER'S PANTRY! Off the family room, you'll find the 3 remaining bedrooms, a playroom that could easily be used as a second family room overlooking the backyard and, last but not least, a computer nest that can also be used as a nursery or office. The fishing lake, clubhouse, pool, fitness center and playground make this the perfect community for someone that loves to stay active!
Location
State FL
County Pasco
Community Stonegate Ph 01 A
Zoning MPUD
Interior
Interior Features Ceiling Fans(s), High Ceilings, Walk-In Closet(s)
Heating Heat Pump
Cooling Central Air
Flooring Carpet, Vinyl
Fireplace false
Appliance Dishwasher, Microwave, Range, Refrigerator
Exterior
Exterior Feature Irrigation System, Sidewalk, Sliding Doors
Garage Spaces 3.0
Community Features Deed Restrictions, Fishing, Gated, Playground, Pool
Utilities Available Cable Available, Natural Gas Connected
Amenities Available Clubhouse
Roof Type Shingle
Attached Garage true
Garage true
Private Pool No
Building
Story 1
Entry Level One
Foundation Slab
Lot Size Range 1/4 Acre to 21779 Sq. Ft.
Sewer Public Sewer
Water Public
Structure Type Block,Stucco
New Construction false
Construction Status Appraisal,Inspections
Others
Pets Allowed Yes
HOA Fee Include Cable TV,Pool,Internet,Private Road
Senior Community No
Ownership Fee Simple
Monthly Total Fees $267
Acceptable Financing Cash, Conventional, FHA, VA Loan
Membership Fee Required Required
Listing Terms Cash, Conventional, FHA, VA Loan
Special Listing Condition None
Read Less
Want to know what your home might be worth? Contact us for a FREE valuation!

Our team is ready to help you sell your home for the highest possible price ASAP

© 2024 My Florida Regional MLS DBA Stellar MLS. All Rights Reserved.
Bought with FUTURE HOME REALTY INC





