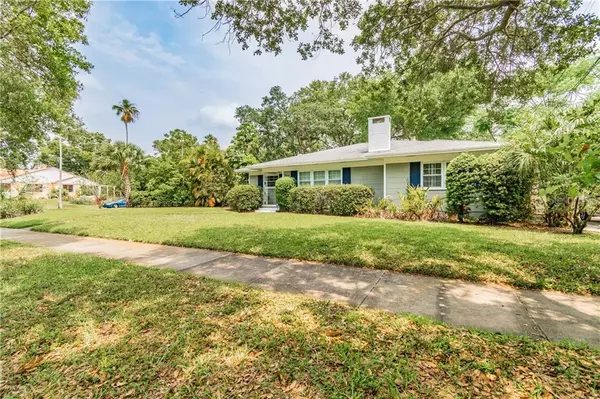$320,000
$359,000
10.9%For more information regarding the value of a property, please contact us for a free consultation.
309 N GLENWOOD AVE Clearwater, FL 33755
3 Beds
2 Baths
2,393 SqFt
Key Details
Sold Price $320,000
Property Type Single Family Home
Sub Type Single Family Residence
Listing Status Sold
Purchase Type For Sale
Square Footage 2,393 sqft
Price per Sqft $133
Subdivision Glenwood
MLS Listing ID U8082080
Sold Date 07/03/20
Bedrooms 3
Full Baths 2
Construction Status Inspections
HOA Y/N No
Year Built 1950
Annual Tax Amount $1,709
Lot Size 0.280 Acres
Acres 0.28
Lot Dimensions 105x115
Property Description
Price Reduction! CHARMING MID CENTURY HOUSE IN THE HEART OF CLEARWATER! This is a well-maintained home that offers 3beds, 2baths and an oversized 2 car garage with space for a workshop. Red oak flooring throughout house. Some improvements have been recently completed such as: New windows/shutters, flat roof 2018, A/C 2010, Pavers 2017, Fresh outside paint, attic wood burning fireplace, Refrigerator and Dishwasher 2018, Gas water heater 2019. The stove and dryer are on gas and there is a well for the sprinkler on a timer. There is a termite contract that is transferable to the buyer, which was inspected in January. House has an additional cottage that could be a guest house or in-law suite. Lovely landscaped back yard with ample space. Located close to Downtown Clearwater, Clearwater Beach, and Clearwater Golf Club. Motivated Seller!
Location
State FL
County Pinellas
Community Glenwood
Rooms
Other Rooms Bonus Room
Interior
Interior Features Attic Fan, Attic Ventilator, Ceiling Fans(s), Crown Molding
Heating Baseboard, Central
Cooling Central Air
Flooring Tile, Wood
Fireplaces Type Wood Burning
Furnishings Unfurnished
Fireplace true
Appliance Dishwasher, Refrigerator
Laundry In Garage
Exterior
Exterior Feature Fence, French Doors, Irrigation System, Outdoor Shower, Sliding Doors
Garage Garage Door Opener
Garage Spaces 2.0
Utilities Available Public, Sprinkler Well
Waterfront false
Roof Type Shingle
Parking Type Garage Door Opener
Attached Garage true
Garage true
Private Pool No
Building
Lot Description Corner Lot
Story 1
Entry Level One
Foundation Slab
Lot Size Range 1/4 Acre to 21779 Sq. Ft.
Sewer Public Sewer
Water Public
Architectural Style Florida
Structure Type Wood Frame
New Construction false
Construction Status Inspections
Schools
Elementary Schools Skycrest Elementary-Pn
Middle Schools Dunedin Highland Middle-Pn
High Schools Clearwater High-Pn
Others
Senior Community No
Ownership Fee Simple
Acceptable Financing Cash, Conventional, FHA, VA Loan
Listing Terms Cash, Conventional, FHA, VA Loan
Special Listing Condition None
Read Less
Want to know what your home might be worth? Contact us for a FREE valuation!

Our team is ready to help you sell your home for the highest possible price ASAP

© 2024 My Florida Regional MLS DBA Stellar MLS. All Rights Reserved.
Bought with CHARLES RUTENBERG REALTY INC






