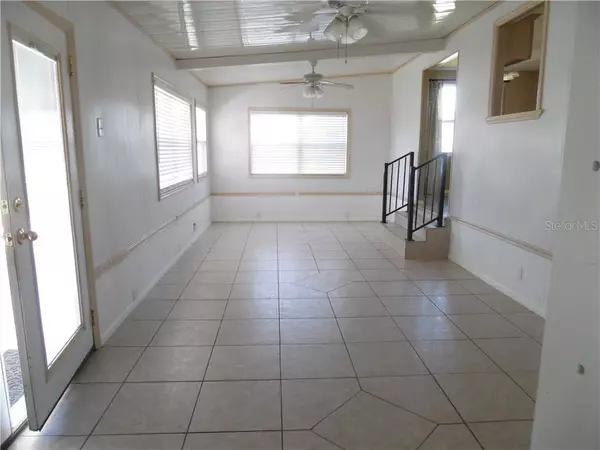$123,000
$134,500
8.6%For more information regarding the value of a property, please contact us for a free consultation.
1025 CAPELLA DR Tavares, FL 32778
3 Beds
3 Baths
1,536 SqFt
Key Details
Sold Price $123,000
Property Type Other Types
Sub Type Manufactured Home
Listing Status Sold
Purchase Type For Sale
Square Footage 1,536 sqft
Price per Sqft $80
Subdivision Lake Frances Estates Unit 01
MLS Listing ID G5026747
Sold Date 04/30/20
Bedrooms 3
Full Baths 3
Construction Status Other Contract Contingencies
HOA Fees $35/mo
HOA Y/N Yes
Year Built 1972
Annual Tax Amount $1,579
Lot Size 9,147 Sqft
Acres 0.21
Lot Dimensions 90x100
Property Description
Opportunity is knocking! Here is your opportunity to live your retirement years in a lake front community located very close to major roadways, downtown Tavares, Eustis & Mt. Dora. This home is very spacious with an in-law quarters & full bathroom added in 2012. As you tour this home you will see there is an abundance of living space in this 1536 sf inside and extended living outside in the fenced yard and covered porch. In 2017 new Pergo laminate flooring installed through much of the main living area, new windows, paint & exterior siding. The long driveway and large carport can easily accommodate 6 cars at a time with double gates in fenced yard and at the end of the carport for easy exit. There are ample exterior doors allowing you quick access to your exterior space. You will also find a shed with electricity and a large interior laundry room. No need to leave your home enjoy our virtual tour. Make it a point to call your realtor today for an appointment before it's too late!
Location
State FL
County Lake
Community Lake Frances Estates Unit 01
Zoning RMH-S
Rooms
Other Rooms Interior In-Law Suite
Interior
Interior Features Ceiling Fans(s), Crown Molding, Eat-in Kitchen, Kitchen/Family Room Combo, Thermostat, Window Treatments
Heating Central
Cooling Central Air
Flooring Laminate, Tile
Furnishings Unfurnished
Fireplace false
Appliance Dishwasher, Disposal, Dryer, Exhaust Fan, Microwave, Range, Washer
Laundry Inside, Laundry Room
Exterior
Exterior Feature Fence, Irrigation System, Lighting, Rain Gutters
Garage Covered, Driveway
Fence Chain Link
Community Features Buyer Approval Required, Deed Restrictions, Fishing, Golf Carts OK, Pool, Water Access, Waterfront
Utilities Available Cable Available, Electricity Available, Electricity Connected, Public, Street Lights, Water Available
Amenities Available Clubhouse, Dock, Pool, Recreation Facilities, Shuffleboard Court, Storage
Waterfront false
Water Access 1
Water Access Desc Lake
Roof Type Metal
Parking Type Covered, Driveway
Attached Garage false
Garage false
Private Pool No
Building
Lot Description Level, Paved
Story 1
Entry Level One
Foundation Crawlspace
Lot Size Range Up to 10,889 Sq. Ft.
Builder Name Homette Corporation
Sewer Public Sewer
Water Public
Structure Type Metal Frame
New Construction false
Construction Status Other Contract Contingencies
Others
Pets Allowed Breed Restrictions, Yes
HOA Fee Include Pool,Pool,Recreational Facilities
Senior Community Yes
Ownership Fee Simple
Monthly Total Fees $35
Acceptable Financing Cash, Conventional
Membership Fee Required Required
Listing Terms Cash, Conventional
Special Listing Condition None
Read Less
Want to know what your home might be worth? Contact us for a FREE valuation!

Our team is ready to help you sell your home for the highest possible price ASAP

© 2024 My Florida Regional MLS DBA Stellar MLS. All Rights Reserved.
Bought with PICKET FENCE REALTY LLC






