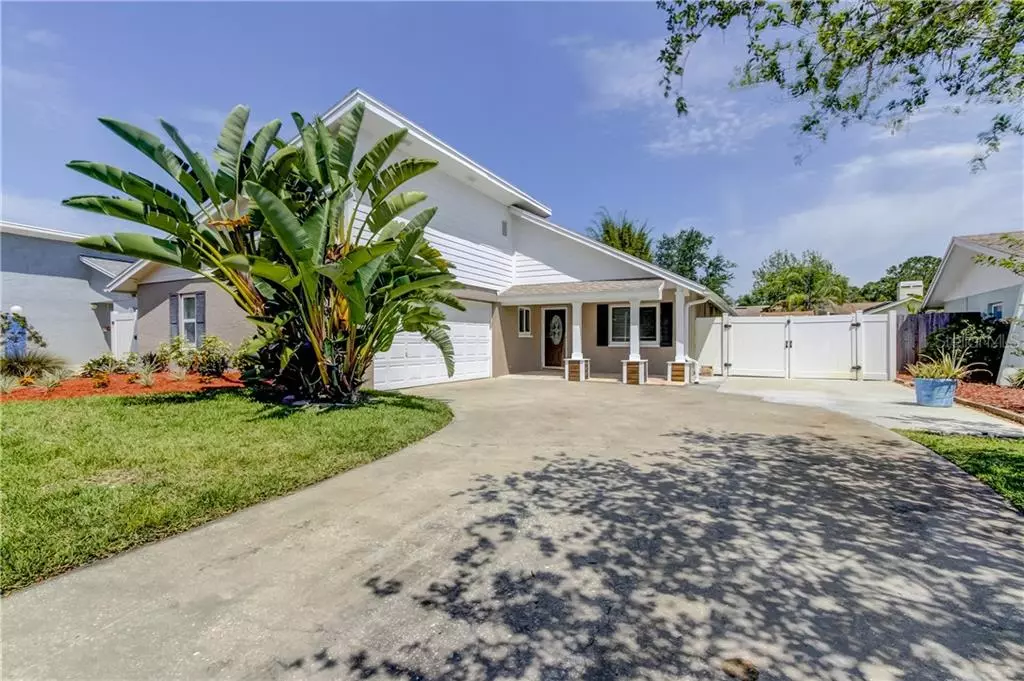$339,000
$339,000
For more information regarding the value of a property, please contact us for a free consultation.
3148 CHAMBLEE LN Clearwater, FL 33759
3 Beds
2 Baths
1,513 SqFt
Key Details
Sold Price $339,000
Property Type Single Family Home
Sub Type Single Family Residence
Listing Status Sold
Purchase Type For Sale
Square Footage 1,513 sqft
Price per Sqft $224
Subdivision Bordeaux Estates
MLS Listing ID U8081527
Sold Date 05/28/20
Bedrooms 3
Full Baths 2
Construction Status Appraisal,Financing,Inspections
HOA Y/N No
Year Built 1979
Annual Tax Amount $3,565
Lot Size 8,276 Sqft
Acres 0.19
Lot Dimensions 65x125
Property Description
When you think of a Florida home, this is what comes to mind! Located in Bordeaux Estates, this 3/2 saltwater pool home has it all. From the street, pride of ownership is evident from the manicured landscaping and beautiful front porch. The oversized driveway allows for ample parking, or room for maneuvering your boat or RV to the designated parking pad behind the double gates. Once inside this charming home, you will love the open floor plan. The living room flows to the kitchen and dining room with vaulted ceilings and a high wooden beam. The kitchen, with stainless steel appliances and shaker cabinets, leads to the indoor laundry room and garage. The granite island/bar connects to the dining room. From the dining room, you can enjoy the view and easy access through the French doors to the screen-enclosed patio. Back through the living room, the hallway connects to the full hall bath and secondary bedrooms with large closets and plenty of natural light. The master bedroom has a large walk-in closet, and a large walk-in shower in the master bathroom. Again, French doors provide easy access to the patio. This home is set up for entertaining! The screen-enclosed patio, with access to the large dining area, provides a wonderful outdoor living space for eating dinner or hanging out after a refreshing swim in the saltwater pool. The backyard is your Florida oasis with newer vinyl fencing and lush tropical landscaping. An attractive shed provides storage for all your pool and yard equipment. The side yard is set up for easy boat/RV parking and storage. In addition to hurricane grade windows and a water softener, the home has many recent upgrades: fresh exterior paint, garage floor recently painted, new hot water heater, new Smart A/C, resurfacing of pool and deck, salt cell for pool pump, new front patio pavers, and new patio screens. When not enjoying paradise at home, this central Clearwater location provides easy access to Tampa Int’l Airport via the Courtney Campbell Causeway, and an abundance of shopping and restaurants. Del Oro Park is a few blocks away and Safety Harbor is biking distance. Clearwater Beach is just a short drive to the west. Currently zoned for Safety Harbor Elementary, Safety Harbor Middle, and Countryside High. This move-in ready home is waiting for you! Check out the video tour: https://www.youtube.com/watch?v=VtHgMQiDypk
Location
State FL
County Pinellas
Community Bordeaux Estates
Interior
Interior Features Ceiling Fans(s), Eat-in Kitchen, High Ceilings, Open Floorplan, Stone Counters, Vaulted Ceiling(s), Walk-In Closet(s), Window Treatments
Heating Central
Cooling Central Air
Flooring Ceramic Tile
Fireplace false
Appliance Dishwasher, Disposal, Dryer, Microwave, Range, Refrigerator, Washer, Water Softener
Laundry Inside, Laundry Room
Exterior
Exterior Feature Fence, Irrigation System, Storage
Garage Boat, Driveway, Golf Cart Parking, On Street, Oversized, Parking Pad
Garage Spaces 2.0
Fence Vinyl
Pool Gunite, In Ground, Salt Water
Utilities Available BB/HS Internet Available, Cable Available, Electricity Connected, Public, Sewer Connected, Sprinkler Recycled
Waterfront false
Roof Type Shingle
Parking Type Boat, Driveway, Golf Cart Parking, On Street, Oversized, Parking Pad
Attached Garage true
Garage true
Private Pool Yes
Building
Story 1
Entry Level One
Foundation Slab
Lot Size Range Up to 10,889 Sq. Ft.
Sewer Public Sewer
Water Public
Structure Type Block,Stucco
New Construction false
Construction Status Appraisal,Financing,Inspections
Schools
Elementary Schools Safety Harbor Elementary-Pn
Middle Schools Safety Harbor Middle-Pn
High Schools Countryside High-Pn
Others
Pets Allowed Yes
Senior Community No
Ownership Fee Simple
Acceptable Financing Cash, Conventional, FHA, VA Loan
Listing Terms Cash, Conventional, FHA, VA Loan
Special Listing Condition None
Read Less
Want to know what your home might be worth? Contact us for a FREE valuation!

Our team is ready to help you sell your home for the highest possible price ASAP

© 2024 My Florida Regional MLS DBA Stellar MLS. All Rights Reserved.
Bought with SMITH & ASSOCIATES REAL ESTATE






