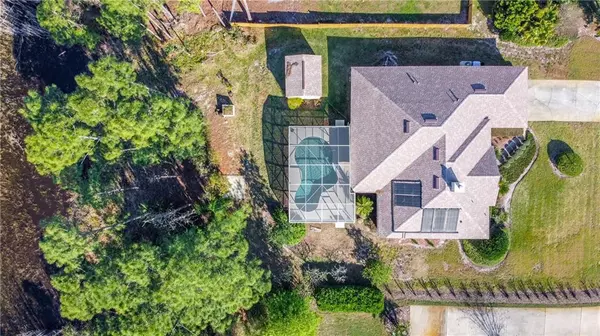$290,000
$304,000
4.6%For more information regarding the value of a property, please contact us for a free consultation.
1770 JOHNSON CT Deltona, FL 32738
4 Beds
2 Baths
2,274 SqFt
Key Details
Sold Price $290,000
Property Type Single Family Home
Sub Type Single Family Residence
Listing Status Sold
Purchase Type For Sale
Square Footage 2,274 sqft
Price per Sqft $127
Subdivision Deltona Lakes Unit 45
MLS Listing ID V4912358
Sold Date 06/01/20
Bedrooms 4
Full Baths 2
Construction Status Appraisal,Financing
HOA Y/N No
Year Built 2004
Annual Tax Amount $2,517
Lot Size 0.340 Acres
Acres 0.34
Lot Dimensions 100x150
Property Description
Beautiful Lake Front, 4 bedroom 2 bath pool home on a 1/3 of an acre and culdesac. The sites from the pool deck are amazing. This spacious home enters into a formal living - dining room with a double sided fireplace, Leading into the family room with surround sound and recessed lighting,Crown Molding and chair rails throughout, 42" Cabinets in the kitchen and brand new appliances. Outside you walk into a beautiful screened in pool over looking the lake with a shed for additional storage. Many upgrades including, New Roof, Pumped Septic, and a Solar heated pool. Come out and take a look.
Location
State FL
County Volusia
Community Deltona Lakes Unit 45
Zoning 01R
Rooms
Other Rooms Breakfast Room Separate, Family Room, Formal Dining Room Separate, Formal Living Room Separate, Great Room, Inside Utility
Interior
Interior Features Ceiling Fans(s), Crown Molding, Eat-in Kitchen, High Ceilings, Kitchen/Family Room Combo, Open Floorplan, Solid Wood Cabinets, Split Bedroom, Thermostat, Vaulted Ceiling(s), Walk-In Closet(s), Window Treatments
Heating Central
Cooling Central Air
Flooring Carpet, Ceramic Tile, Laminate
Fireplaces Type Free Standing, Family Room, Living Room, Wood Burning
Furnishings Unfurnished
Fireplace true
Appliance Dishwasher, Electric Water Heater, Range, Refrigerator
Laundry Inside, Laundry Room
Exterior
Exterior Feature Irrigation System, Lighting, Rain Gutters, Sliding Doors
Garage Garage Door Opener, On Street, Oversized
Garage Spaces 2.0
Pool Deck, Fiber Optic Lighting, Gunite, Heated, In Ground, Lighting, Screen Enclosure, Solar Heat
Utilities Available Cable Available, Electricity Available
Waterfront true
Waterfront Description Lake
View Y/N 1
Water Access 1
Water Access Desc Lake
View Garden, Trees/Woods, Water
Roof Type Shingle
Parking Type Garage Door Opener, On Street, Oversized
Attached Garage true
Garage true
Private Pool Yes
Building
Lot Description FloodZone, Level, Oversized Lot, Paved
Story 1
Entry Level One
Foundation Slab
Lot Size Range 1/4 Acre to 21779 Sq. Ft.
Sewer Septic Tank
Water Public
Architectural Style Contemporary
Structure Type Block,Stucco
New Construction false
Construction Status Appraisal,Financing
Others
Pets Allowed Yes
Senior Community No
Ownership Fee Simple
Acceptable Financing Cash, Conventional, FHA, VA Loan
Listing Terms Cash, Conventional, FHA, VA Loan
Special Listing Condition None
Read Less
Want to know what your home might be worth? Contact us for a FREE valuation!

Our team is ready to help you sell your home for the highest possible price ASAP

© 2024 My Florida Regional MLS DBA Stellar MLS. All Rights Reserved.
Bought with WATSON REALTY CORP






