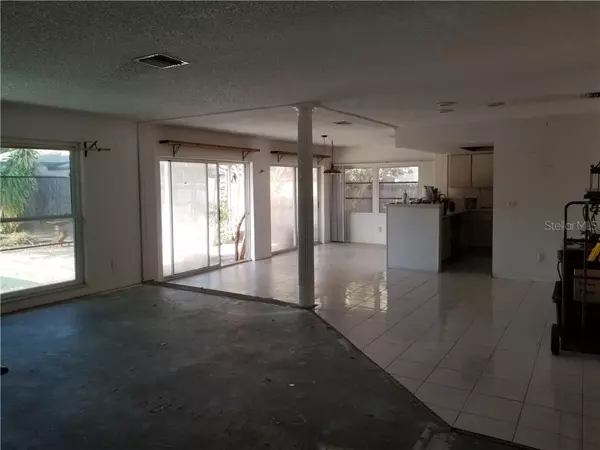$285,000
$285,000
For more information regarding the value of a property, please contact us for a free consultation.
2866 LONG VIEW DR Clearwater, FL 33761
3 Beds
2 Baths
2,014 SqFt
Key Details
Sold Price $285,000
Property Type Single Family Home
Sub Type Single Family Residence
Listing Status Sold
Purchase Type For Sale
Square Footage 2,014 sqft
Price per Sqft $141
Subdivision Oak Forest Of Countryside
MLS Listing ID U8081361
Sold Date 04/27/20
Bedrooms 3
Full Baths 2
Construction Status Inspections
HOA Y/N No
Year Built 1974
Annual Tax Amount $2,542
Lot Size 9,583 Sqft
Acres 0.22
Lot Dimensions 80x122
Property Description
Investors, design dreamers and or handyman hobbyist….you must see this diamond in the rough in the heart of Countryside. The possibilities are endless for this 3 bedroom, 2 bath pool home with a 2 car garage. The Trane AC and thermal windows were recently installed to give you a huge start on transforming this home into a showplace. The open air pool is a bonus for "sunning and funning", plus a partially fenced back yard that is only a few panels away from being completely enclosed. This is your opportunity for doing that complete make over you always wanted to do! Located in the Oak Forest of Countryside neighborhood you will find a Rec Center, sports fields, Westfield Mall, grocery stores, country club, churches restaurants, schools and hospital literally just “right around the corner”. Condition is temporary…Location is forever! Oh did I mention just 3 miles to Downtown Dunedin or Safety Harbor?
Location
State FL
County Pinellas
Community Oak Forest Of Countryside
Zoning RES
Rooms
Other Rooms Inside Utility
Interior
Interior Features Ceiling Fans(s)
Heating Central, Electric
Cooling Central Air
Flooring Concrete, Tile
Furnishings Unfurnished
Fireplace false
Appliance Dishwasher, Disposal, Electric Water Heater, Microwave, Range
Laundry Inside
Exterior
Exterior Feature Sliding Doors
Garage Driveway, Garage Door Opener
Garage Spaces 2.0
Pool Gunite
Utilities Available BB/HS Internet Available, Cable Available, Electricity Connected, Sewer Connected, Water Connected
Waterfront false
Roof Type Shingle
Parking Type Driveway, Garage Door Opener
Attached Garage true
Garage true
Private Pool Yes
Building
Lot Description Near Golf Course, Sidewalk
Story 1
Entry Level One
Foundation Slab
Lot Size Range Up to 10,889 Sq. Ft.
Sewer Public Sewer
Water Public
Architectural Style Ranch
Structure Type Block,Stucco
New Construction false
Construction Status Inspections
Schools
Elementary Schools Leila G Davis Elementary-Pn
Middle Schools Safety Harbor Middle-Pn
High Schools Countryside High-Pn
Others
Pets Allowed Yes
Senior Community No
Ownership Fee Simple
Acceptable Financing Cash, Other
Listing Terms Cash, Other
Special Listing Condition None
Read Less
Want to know what your home might be worth? Contact us for a FREE valuation!

Our team is ready to help you sell your home for the highest possible price ASAP

© 2024 My Florida Regional MLS DBA Stellar MLS. All Rights Reserved.
Bought with BHHS FLORIDA PROPERTIES GROUP






