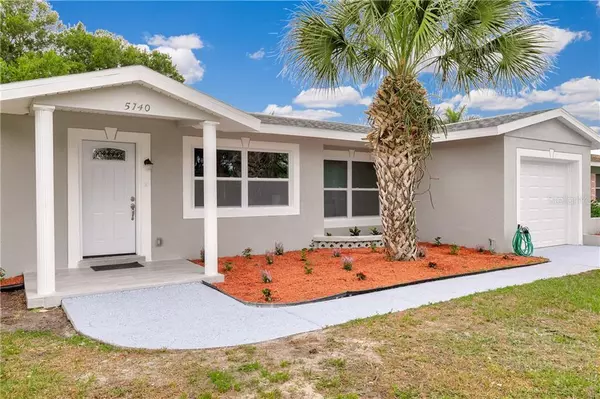$295,000
$299,800
1.6%For more information regarding the value of a property, please contact us for a free consultation.
5740 47TH AVE N Kenneth City, FL 33709
3 Beds
2 Baths
1,540 SqFt
Key Details
Sold Price $295,000
Property Type Single Family Home
Sub Type Single Family Residence
Listing Status Sold
Purchase Type For Sale
Square Footage 1,540 sqft
Price per Sqft $191
Subdivision Kenneth City Unit 1 Rev
MLS Listing ID U8081409
Sold Date 05/29/20
Bedrooms 3
Full Baths 2
Construction Status Financing
HOA Y/N No
Year Built 1956
Annual Tax Amount $709
Lot Size 9,583 Sqft
Acres 0.22
Lot Dimensions 73x129
Property Description
Meticulously renovated and upgraded Home! Come and see this residence completed with 3 Bdrms /2 Baths, 1 Car gr. It offers a modern, open floor plan concept, with a large living room-dining room-kitchen combo, finished with new, high quality, beautiful, engineered hardwood floor. The newly renovated kitchen is spacious and well lit with an abundance of granite countertops, fancy marble backsplash, all new soft-close, shaker cabinets, and brand new Samsung stainless steel appliances. A generous master suite features an en-suite bath. Both bathrooms are totally renovated with high-end quality finishes and accessories. Tasty, freshly painted interior and exterior. Huge back yard with a large deck offers a lot of outdoor family fun and relaxation. New Roof has just been installed. New water heater and garage door with opener, all new interior two-panel doors, new lighting accessories and ceiling fans, newer AC and double pane windows and the list go on... This fabulous house is a Commuter's delight, with minutes from the beautiful St Petersburg downtown, schools, shopping centres and medical facilities. Mint condition, ALL YOU NEED TO DO IS MOVE IN AND ENJOY IT.
Location
State FL
County Pinellas
Community Kenneth City Unit 1 Rev
Direction N
Rooms
Other Rooms Bonus Room, Family Room, Great Room
Interior
Interior Features Built-in Features, Ceiling Fans(s), Eat-in Kitchen, L Dining, Living Room/Dining Room Combo, Open Floorplan, Solid Wood Cabinets, Split Bedroom, Stone Counters
Heating Central
Cooling Central Air
Flooring Hardwood, Tile
Fireplace false
Appliance Dishwasher, Disposal, Electric Water Heater, Microwave, Range, Refrigerator
Exterior
Exterior Feature Fence, Lighting
Garage Spaces 1.0
Utilities Available BB/HS Internet Available
Waterfront false
Roof Type Shingle
Attached Garage true
Garage true
Private Pool No
Building
Story 1
Entry Level One
Foundation Slab
Lot Size Range Up to 10,889 Sq. Ft.
Sewer Public Sewer
Water Public
Structure Type Block,Stucco
New Construction false
Construction Status Financing
Others
Senior Community No
Ownership Fee Simple
Acceptable Financing Cash, Conventional, FHA, VA Loan
Listing Terms Cash, Conventional, FHA, VA Loan
Special Listing Condition None
Read Less
Want to know what your home might be worth? Contact us for a FREE valuation!

Our team is ready to help you sell your home for the highest possible price ASAP

© 2024 My Florida Regional MLS DBA Stellar MLS. All Rights Reserved.
Bought with CENTURY 21 BEGGINS






