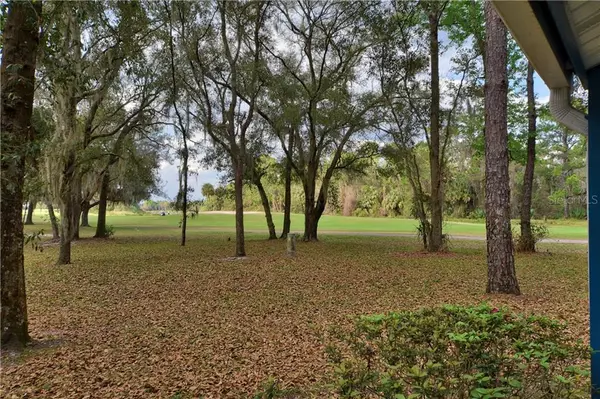$66,500
$69,900
4.9%For more information regarding the value of a property, please contact us for a free consultation.
7860 MIDWAY DRIVE TER #W-102 Ocala, FL 34472
2 Beds
2 Baths
840 SqFt
Key Details
Sold Price $66,500
Property Type Condo
Sub Type Condominium
Listing Status Sold
Purchase Type For Sale
Square Footage 840 sqft
Price per Sqft $79
Subdivision Derby Downs Condominium
MLS Listing ID OM600372
Sold Date 03/27/20
Bedrooms 2
Full Baths 2
Condo Fees $197
HOA Y/N No
Year Built 1987
Annual Tax Amount $939
Property Description
Very well kept furnished ground floor end unit overlooking the 11th hole with a NEW ROOF (installed in 2019) in the desirable and peaceful 55+ golf course community of Derby Downs. This is a 2 bedroom 2 bathroom unit with a spacious living room and separate dining area. The kitchen has plenty of cabinets and countertop space. Large master suite that can fit a king size bed. There's an open patio overlooking the Silver Springs Golf Course which is perfect for grilling and/or entertaining with friends and family. This property is also located around the corner from The Country Club at Silver Springs Shores - free membership to the community center with 3 pools, including one that's heated for winter swimming. Schedule a showing today before it's too late!
Location
State FL
County Marion
Community Derby Downs Condominium
Zoning R3
Interior
Interior Features Ceiling Fans(s), Living Room/Dining Room Combo
Heating Central, Electric
Cooling Central Air
Flooring Carpet, Laminate
Furnishings Furnished
Fireplace false
Appliance Dishwasher, Microwave, Range, Refrigerator
Laundry Inside, In Kitchen
Exterior
Exterior Feature Sidewalk
Garage Assigned, Guest
Community Features Deed Restrictions, Golf Carts OK, Golf, Sidewalks, Water Access
Utilities Available Electricity Connected, Sewer Connected, Water Connected
Amenities Available Golf Course
Waterfront false
View Golf Course
Roof Type Shingle
Parking Type Assigned, Guest
Attached Garage false
Garage false
Private Pool No
Building
Lot Description On Golf Course, Paved
Story 2
Entry Level One
Foundation Slab
Sewer Public Sewer
Water Public
Structure Type Vinyl Siding
New Construction false
Schools
Elementary Schools Greenway Elementary School
Middle Schools Lake Weir Middle School
High Schools Lake Weir High School
Others
HOA Fee Include Maintenance Structure,Maintenance Grounds,Trash
Senior Community Yes
Ownership Condominium
Monthly Total Fees $197
Acceptable Financing Cash, Conventional
Membership Fee Required None
Listing Terms Cash, Conventional
Special Listing Condition None
Read Less
Want to know what your home might be worth? Contact us for a FREE valuation!

Our team is ready to help you sell your home for the highest possible price ASAP

© 2024 My Florida Regional MLS DBA Stellar MLS. All Rights Reserved.
Bought with STELLAR NON-MEMBER OFFICE






