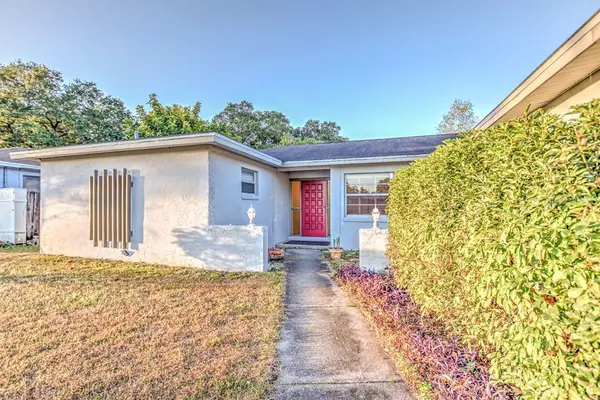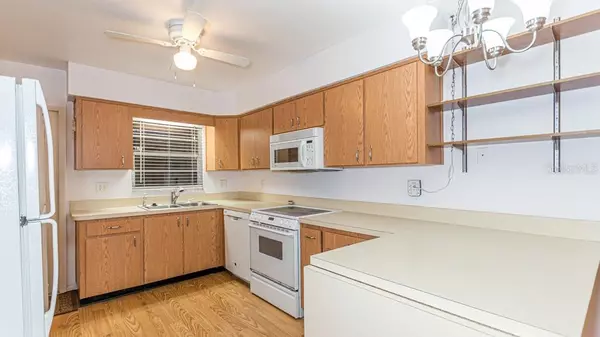$210,000
$210,000
For more information regarding the value of a property, please contact us for a free consultation.
1020 ESTATEWOOD DR Brandon, FL 33510
3 Beds
2 Baths
1,609 SqFt
Key Details
Sold Price $210,000
Property Type Single Family Home
Sub Type Single Family Residence
Listing Status Sold
Purchase Type For Sale
Square Footage 1,609 sqft
Price per Sqft $130
Subdivision Woodbery Estates First Additio
MLS Listing ID T3232970
Sold Date 06/16/20
Bedrooms 3
Full Baths 2
Construction Status Appraisal,Financing,Inspections
HOA Y/N No
Year Built 1976
Annual Tax Amount $1,166
Lot Size 8,276 Sqft
Acres 0.19
Lot Dimensions 70x120
Property Description
VACANT, SAFE AND EASY TO SHOW>> REDUCED PRICE!~~ So you don't like HOA's? Do you think a CDD is crazy? Great, this may be the perfect place for you to hang your hat! Bring your boat. Bring your RV. Bring your work van. No nosy or snooty neighbors here. This charming home is centrally located just off I75 in Brandon. CLOSE TO EVERYTHING. It has had only 2 owners and has been extremely well maintained. The backyard is a PRIVATE conservation haven. There is an abundance of wildlife to view from your fully screened back porch. The back porch has lovely French Doors that open into the great room. Bring your design flair and HGTV dreams into this home and you will have your own oasis close to everything. The owners want you to be worry free so are including a $500 home warranty.
Location
State FL
County Hillsborough
Community Woodbery Estates First Additio
Zoning RSC-6
Interior
Interior Features Ceiling Fans(s), Window Treatments
Heating Central, Electric
Cooling Central Air
Flooring Carpet, Laminate, Linoleum
Fireplace false
Appliance Dishwasher, Dryer, Microwave, Range, Refrigerator, Washer
Exterior
Exterior Feature French Doors, Sidewalk
Parking Features Driveway
Garage Spaces 2.0
Utilities Available Public
Roof Type Shingle
Porch Rear Porch, Screened
Attached Garage true
Garage true
Private Pool No
Building
Story 1
Entry Level One
Foundation Slab
Lot Size Range Up to 10,889 Sq. Ft.
Sewer Public Sewer
Water Public
Architectural Style Ranch
Structure Type Concrete,Stucco
New Construction false
Construction Status Appraisal,Financing,Inspections
Schools
Elementary Schools Schmidt-Hb
Middle Schools Mclane-Hb
High Schools Brandon-Hb
Others
Pets Allowed Yes
Senior Community No
Ownership Fee Simple
Acceptable Financing Cash, Conventional, FHA, VA Loan
Listing Terms Cash, Conventional, FHA, VA Loan
Special Listing Condition None
Read Less
Want to know what your home might be worth? Contact us for a FREE valuation!

Our team is ready to help you sell your home for the highest possible price ASAP

© 2024 My Florida Regional MLS DBA Stellar MLS. All Rights Reserved.
Bought with KELLER WILLIAMS TAMPA CENTRAL





