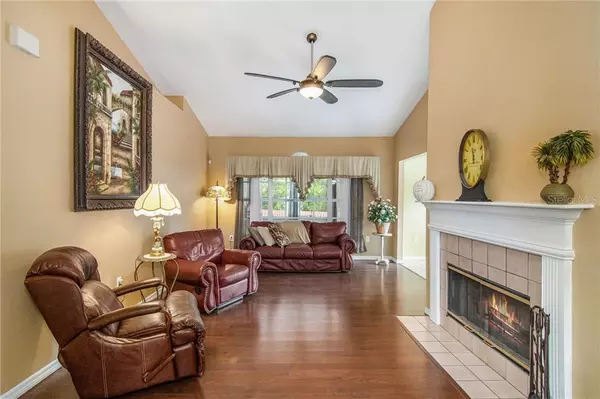$230,000
$249,900
8.0%For more information regarding the value of a property, please contact us for a free consultation.
902 GREENBELT CIR Brandon, FL 33510
3 Beds
2 Baths
1,948 SqFt
Key Details
Sold Price $230,000
Property Type Single Family Home
Sub Type Single Family Residence
Listing Status Sold
Purchase Type For Sale
Square Footage 1,948 sqft
Price per Sqft $118
Subdivision Lakemont Hills Ph I
MLS Listing ID T3232506
Sold Date 06/01/20
Bedrooms 3
Full Baths 2
Construction Status Inspections
HOA Y/N No
Year Built 1991
Annual Tax Amount $3,424
Lot Size 7,840 Sqft
Acres 0.18
Lot Dimensions 80x100
Property Description
Welcome Home! This well-maintained 3 bedroom, 2 bath, 2 car garage Brandon home is a true gem with numerous updates. Located within the serene neighborhood of Wellington, you will enjoy quiet settings and mature vegetation. Updates include a NEW Hot-Water Heater (2020), NEW A/C (2019), Workshop/Storage Shed w/ well over 300+ square feet of space (2018), Stainless-Steel appliances in the kitchen (2016), Ceiling fans (2018), & Bosch front-loading Washer & Dryer (2014) all convey! RV enthusiasts rejoice, as there is enough room to park your RV with easy access to a 30-amp 125-volt electric hookup. Did we mention that there is NO HOA & NO CDD!? As you step into your new home, you immediately find yourself in your family room with high vaulted ceilings, recessed walls, and a beautiful fireplace. This room exudes coziness as you imagine a toasty fire on a cool Florida night. As you walk past the bright eat-in kitchen, you can step out through the french doors to the large enclosed Florida Room. With an abundance of natural light, this room is perfect for both entertaining and relaxation. From the Florida Room, step outside and walk along the pavers to settle down in your screened-in gazebo. Take in a welcome breath of fresh air as you gaze at the pines & oaks just beyond your property line. The master bedroom includes a spacious 50 square foot walk-in closet, as well as en-suite bath replete with garden soaking tub, step-in shower, and spacious vanity. Don't hesitate, schedule your showing soon as this home will not last long!
Location
State FL
County Hillsborough
Community Lakemont Hills Ph I
Zoning PD
Rooms
Other Rooms Breakfast Room Separate, Florida Room
Interior
Interior Features Ceiling Fans(s), Eat-in Kitchen, Living Room/Dining Room Combo, Solid Surface Counters, Solid Wood Cabinets, Thermostat, Vaulted Ceiling(s), Walk-In Closet(s), Window Treatments
Heating Electric
Cooling Central Air
Flooring Ceramic Tile, Tile, Tile, Vinyl, Wood
Fireplaces Type Wood Burning
Fireplace true
Appliance Built-In Oven, Dishwasher, Disposal, Dryer, Electric Water Heater, Ice Maker, Microwave, Range, Refrigerator, Washer
Laundry Inside, Laundry Room
Exterior
Exterior Feature Fence, Lighting, Sidewalk, Storage
Parking Features Driveway, Garage Door Opener
Garage Spaces 2.0
Utilities Available BB/HS Internet Available, Cable Connected, Electricity Connected, Fire Hydrant, Phone Available, Public, Sewer Connected, Water Connected
View Trees/Woods
Roof Type Shingle
Porch Enclosed
Attached Garage true
Garage true
Private Pool No
Building
Lot Description Sidewalk, Paved
Story 1
Entry Level One
Foundation Slab
Lot Size Range Up to 10,889 Sq. Ft.
Sewer Public Sewer
Water None
Architectural Style Ranch
Structure Type Block
New Construction false
Construction Status Inspections
Schools
Elementary Schools Seffner-Hb
Middle Schools Mann-Hb
High Schools Brandon-Hb
Others
Senior Community No
Ownership Fee Simple
Acceptable Financing Cash, Conventional, FHA, VA Loan
Listing Terms Cash, Conventional, FHA, VA Loan
Special Listing Condition None
Read Less
Want to know what your home might be worth? Contact us for a FREE valuation!

Our team is ready to help you sell your home for the highest possible price ASAP

© 2024 My Florida Regional MLS DBA Stellar MLS. All Rights Reserved.
Bought with DELEON SHEFFIELD COMPANY LLC





