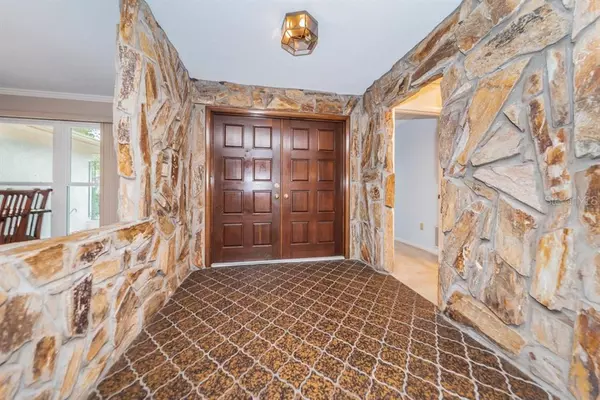$335,000
$335,000
For more information regarding the value of a property, please contact us for a free consultation.
1684 PINE PL Clearwater, FL 33755
5 Beds
3 Baths
2,683 SqFt
Key Details
Sold Price $335,000
Property Type Single Family Home
Sub Type Single Family Residence
Listing Status Sold
Purchase Type For Sale
Square Footage 2,683 sqft
Price per Sqft $124
Subdivision Windsor Woods
MLS Listing ID U8078408
Sold Date 05/15/20
Bedrooms 5
Full Baths 3
Construction Status Appraisal,Financing
HOA Y/N No
Year Built 1978
Lot Size 0.300 Acres
Acres 0.3
Lot Dimensions 101x130
Property Description
This spacious 5 bedroom 3 bath home is located just south of the Dunedin border, in highly desirable Windsor Woods. The home is designed for family gatherings and entertaining around a 790 SF screened outdoor living area. Double and triple sliding glass pocket doors open up the living room, family room and master bedroom to the lanai. The .30 acre pool-sized fenced yard, on a corner lot, provides privacy and endless possibilities for relaxation and play. Beautifully carved double front doors open to a Mediterranean tile foyer, formal dining room and living room. To the left is a bedroom which makes a great office|studio, and the master suite with walk-in closet, Mediterranean tile shower and two separate double vanities. Sliding doors take you to the lanai. To the right of the foyer is the kitchen with breakfast bar, open to a massive family room with vaulted ceilings, exposed beams and a cozy fireplace. Three additional bedrooms, full guest bath with tub/shower and 3rd full bath with shower and door to the lanai (or future pool). Interior laundry room and two car garage complete the package. Original 1978 finishes await your personal updates. 2008 thermal windows and 2010 HVAC. Sold As-Is for Seller's convenience.
Location
State FL
County Pinellas
Community Windsor Woods
Rooms
Other Rooms Den/Library/Office, Family Room, Formal Dining Room Separate, Formal Living Room Separate
Interior
Interior Features Cathedral Ceiling(s), Ceiling Fans(s), Crown Molding, Eat-in Kitchen, Open Floorplan, Split Bedroom, Walk-In Closet(s)
Heating Heat Pump
Cooling Central Air
Flooring Carpet, Ceramic Tile
Fireplaces Type Family Room, Wood Burning
Fireplace true
Appliance Dishwasher, Disposal, Electric Water Heater, Range
Laundry Inside, Laundry Room
Exterior
Exterior Feature Fence, Irrigation System, Rain Gutters, Sliding Doors
Garage Driveway, Garage Door Opener
Garage Spaces 2.0
Fence Wood
Utilities Available BB/HS Internet Available, Electricity Connected, Sewer Connected
Waterfront false
Roof Type Other,Shingle
Parking Type Driveway, Garage Door Opener
Attached Garage true
Garage true
Private Pool No
Building
Lot Description Corner Lot, City Limits, Level, Near Public Transit, Sidewalk
Story 1
Entry Level One
Foundation Slab
Lot Size Range 1/4 Acre to 21779 Sq. Ft.
Sewer Public Sewer
Water Public
Architectural Style Ranch
Structure Type Block,Stucco
New Construction false
Construction Status Appraisal,Financing
Others
Senior Community No
Ownership Fee Simple
Acceptable Financing Cash, Conventional, FHA, VA Loan
Listing Terms Cash, Conventional, FHA, VA Loan
Special Listing Condition None
Read Less
Want to know what your home might be worth? Contact us for a FREE valuation!

Our team is ready to help you sell your home for the highest possible price ASAP

© 2024 My Florida Regional MLS DBA Stellar MLS. All Rights Reserved.
Bought with FUTURE HOME REALTY INC






