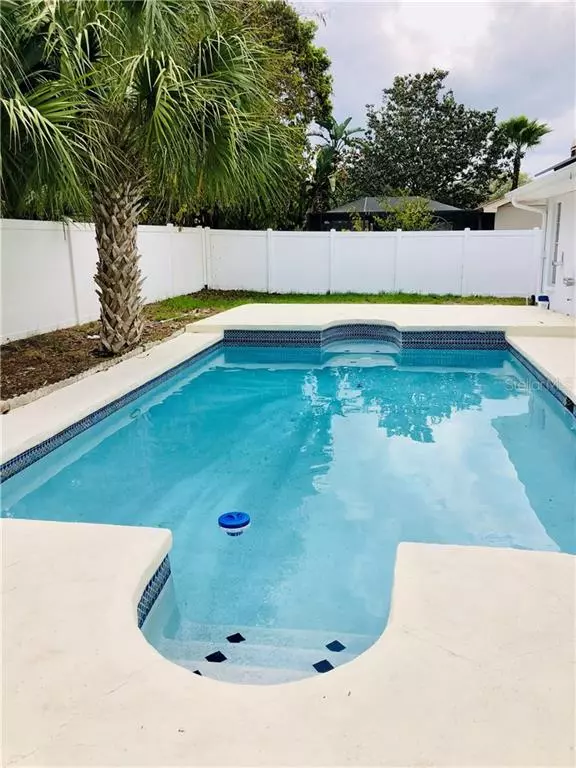$258,000
$259,000
0.4%For more information regarding the value of a property, please contact us for a free consultation.
707 FORTUNA DR Brandon, FL 33511
3 Beds
2 Baths
1,784 SqFt
Key Details
Sold Price $258,000
Property Type Single Family Home
Sub Type Single Family Residence
Listing Status Sold
Purchase Type For Sale
Square Footage 1,784 sqft
Price per Sqft $144
Subdivision Bloomingdale Sec C Unit 04
MLS Listing ID T3230171
Sold Date 06/30/20
Bedrooms 3
Full Baths 2
Construction Status Appraisal,Financing,Inspections
HOA Fees $2/ann
HOA Y/N Yes
Year Built 1983
Annual Tax Amount $1,592
Lot Size 8,712 Sqft
Acres 0.2
Lot Dimensions 78x110
Property Description
Gorgeous ranch in Brandon: quiet residential retreat only a short drive to downtown Tampa. This stunning recently renovated home features a captivating brick fireplace, large white privacy fencing and brand new garage door, flooring, A.C., paint, bathrooms, Granite counter tops, and wood cabinets. Sliding glass doors open up to a sizable fully fenced backyard with an impressive Venetian style pool as a centerpiece. Charming and smart landscaping design (Sod on order) perfect for dogs, kids and family barbecues. Save big on electric with $30,000 worth of solar panels, and stainless steel energy star appliances (on order). Sought out A-rated school district including the coveted Bloomingdale High School. Explore the neighboring community boasting golf, parks, pubs, basketball courts, tennis, trails and so much more, or hop in the car for access to world class entertainment, restaurants, and shopping. Tastefully designed and ready for you to move in! This is a house that will grow with you and your family.
Location
State FL
County Hillsborough
Community Bloomingdale Sec C Unit 04
Zoning PD
Rooms
Other Rooms Attic, Family Room, Formal Living Room Separate, Inside Utility
Interior
Interior Features Ceiling Fans(s), Eat-in Kitchen, Living Room/Dining Room Combo, Split Bedroom, Walk-In Closet(s)
Heating Central, Electric, Solar
Cooling Central Air
Flooring Carpet, Vinyl
Fireplaces Type Wood Burning
Fireplace true
Appliance Dishwasher, Disposal, Electric Water Heater, Microwave, Range, Refrigerator
Laundry Inside
Exterior
Exterior Feature Fence, Sliding Doors
Parking Features Garage Door Opener, Garage Faces Rear, Garage Faces Side, Oversized
Garage Spaces 2.0
Pool Gunite, In Ground
Community Features Deed Restrictions, Playground
Utilities Available Electricity Connected, Solar, Sprinkler Meter, Street Lights
Amenities Available Playground
Roof Type Shingle
Attached Garage true
Garage true
Private Pool Yes
Building
Lot Description In County, Paved
Entry Level One
Foundation Slab
Lot Size Range Up to 10,889 Sq. Ft.
Sewer Public Sewer
Water Public
Architectural Style Contemporary
Structure Type Block,Stucco
New Construction false
Construction Status Appraisal,Financing,Inspections
Schools
Elementary Schools Cimino-Hb
Middle Schools Burns-Hb
High Schools Bloomingdale-Hb
Others
Pets Allowed Yes
Senior Community No
Ownership Fee Simple
Monthly Total Fees $2
Acceptable Financing Cash, Conventional, FHA, Other, VA Loan
Membership Fee Required Optional
Listing Terms Cash, Conventional, FHA, Other, VA Loan
Special Listing Condition None
Read Less
Want to know what your home might be worth? Contact us for a FREE valuation!

Our team is ready to help you sell your home for the highest possible price ASAP

© 2025 My Florida Regional MLS DBA Stellar MLS. All Rights Reserved.
Bought with SIGNATURE REALTY ASSOCIATES





