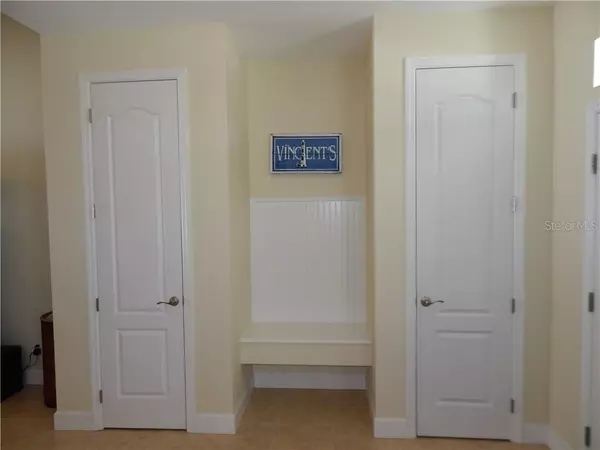$240,000
$249,000
3.6%For more information regarding the value of a property, please contact us for a free consultation.
11042 GULFSTREAM BLVD Englewood, FL 34224
3 Beds
2 Baths
1,814 SqFt
Key Details
Sold Price $240,000
Property Type Single Family Home
Sub Type Single Family Residence
Listing Status Sold
Purchase Type For Sale
Square Footage 1,814 sqft
Price per Sqft $132
Subdivision Port Charlotte Sec 065
MLS Listing ID D6111195
Sold Date 04/20/20
Bedrooms 3
Full Baths 2
Construction Status Financing
HOA Y/N No
Year Built 2013
Annual Tax Amount $3,261
Lot Size 10,018 Sqft
Acres 0.23
Lot Dimensions 80X125
Property Description
GORGEOUS FORMER BUILDER'S MODEL was built to show off! Designer details were thoughtfully chosen. You will be taken back by the fantastic open floor plan which boasts 3 BEDROOMS plus a FLEX ROOM that has been customized with frosted French doors for privacy. As you enter the home, you are greeted by stylish PORCELAIN TILE FLOORING THROUGHOUT. Discover ceiling heights soaring from 9'4" to 12'. Please the chef in your family with a modern kitchen featuring high-end wood cabinetry, granite counter-tops, walk-in pantry, pennant lights, and an island with sink and breakfast bar. You and your guests will appreciate a large open floor plan indoors or enjoy the gorgeous weather on the large lanai with an additional 20 'x 30' extension. Design elements include crown molding, coffered ceiling, plantation blinds, 5 1/4" baseboards, dual closets in the foyer, double pane windows, painted garage floor, pull down attic stairs, landscape curbing, and shaker columns. Conveniently located 7.6 miles from Englewood Beach, you will be proud to call this home. Schedule your private tour today.
Location
State FL
County Charlotte
Community Port Charlotte Sec 065
Zoning RSF3.5
Rooms
Other Rooms Attic, Bonus Room, Den/Library/Office, Formal Dining Room Separate, Inside Utility
Interior
Interior Features Ceiling Fans(s), Coffered Ceiling(s), Crown Molding, Eat-in Kitchen, High Ceilings, Living Room/Dining Room Combo, Open Floorplan, Solid Surface Counters, Solid Wood Cabinets, Split Bedroom, Stone Counters, Thermostat, Vaulted Ceiling(s), Walk-In Closet(s), Window Treatments
Heating Electric
Cooling Central Air
Flooring Tile
Furnishings Unfurnished
Fireplace false
Appliance Dishwasher, Disposal, Dryer, Electric Water Heater, Ice Maker, Microwave, Range, Refrigerator, Washer
Laundry Inside, Laundry Room
Exterior
Exterior Feature French Doors, Hurricane Shutters, Rain Gutters, Sidewalk
Garage Driveway, Garage Door Opener
Garage Spaces 2.0
Utilities Available Cable Connected, Public
Waterfront false
Roof Type Shingle
Parking Type Driveway, Garage Door Opener
Attached Garage true
Garage true
Private Pool No
Building
Lot Description In County, Sidewalk, Paved
Story 1
Entry Level One
Foundation Slab
Lot Size Range Up to 10,889 Sq. Ft.
Builder Name Capitol Building and Construction
Sewer Septic Tank
Water Public
Architectural Style Custom
Structure Type Block,Stucco
New Construction false
Construction Status Financing
Schools
Elementary Schools Vineland Elementary
Middle Schools L.A. Ainger Middle
High Schools Lemon Bay High
Others
Pets Allowed Yes
Senior Community No
Ownership Fee Simple
Acceptable Financing Cash, Conventional, FHA, VA Loan
Listing Terms Cash, Conventional, FHA, VA Loan
Special Listing Condition None
Read Less
Want to know what your home might be worth? Contact us for a FREE valuation!

Our team is ready to help you sell your home for the highest possible price ASAP

© 2024 My Florida Regional MLS DBA Stellar MLS. All Rights Reserved.
Bought with KELLER WILLIAMS REALTY GOLD






