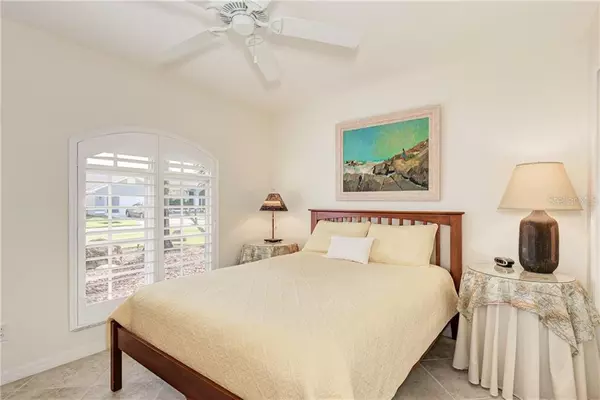$349,900
$349,900
For more information regarding the value of a property, please contact us for a free consultation.
5832 BUCHANAN RD Venice, FL 34293
3 Beds
2 Baths
1,829 SqFt
Key Details
Sold Price $349,900
Property Type Single Family Home
Sub Type Single Family Residence
Listing Status Sold
Purchase Type For Sale
Square Footage 1,829 sqft
Price per Sqft $191
Subdivision Gulf View Estates
MLS Listing ID N6109317
Sold Date 04/02/20
Bedrooms 3
Full Baths 2
HOA Fees $17/ann
HOA Y/N Yes
Year Built 2007
Annual Tax Amount $2,302
Lot Size 7,840 Sqft
Acres 0.18
Lot Dimensions 80x100
Property Description
FIRST TIME ON THE MARKET! EXPECT TO BE IMPRESSED with this STUNNING CUSTOM POOL HOME in sought after GULF VIEW ESTATES! A "One of a Kind" 3 bed, 2 bath+Family Room/Office/Den. Dramatic OPEN PLAN! Formal Dining Rm is highlighted by lighted CUSTOM GLASS DOOR CABINETS with GLASS TILE COUNTERTOP, GLASS KNOBS, and a Built-In WINE COOLER. The OPEN GREAT RM surrounded by dramatic Plant Ledges focuses on a propane FIREPLACE featuring a built-in TV and twin storage cabinets.
Spoil your Chef in this spacious kitchen with an EXTENSIVE BREAKFAST BAR, popular WHITE CABINETRY and a lighted pantry. The FAMILY RM, with a trey ceiling and door to LANAI, makes a great Home Office/Man Cave/Library. A SPLIT FLOOR PLAN for the 2 Guest Bedrooms and Bath provides privacy. The OWNERS RETREAT features a trey ceiling, walk-in closet, separate linen closet, double sink vanity, heated towel bar, HUGE WALK-IN SHOWER with DOUBLE SHOWER HEADS and a separate water closet. FRENCH DOORS lead to the SCREENED LANAI and stunning POOL designed with a SWIM LAP LANE and an IN-POOL DRINK TABLE. Bonus PUTTING GREEN provides at-home practice! Many upgrades with PORCELAIN TILE, custom PLANTATION SHUTTERS, stainless steel levered handles and hinges all throughout and a BOSE surround system. Fully equipped Laundry Room with cabinets. Garage has a Utility Sink, service door and Custom Screen Door. Located 2 miles from Manasota Beach and just around the corner from all of the great shopping, dining, and entertainment offered in the Venice area.
Location
State FL
County Sarasota
Community Gulf View Estates
Zoning RE1
Rooms
Other Rooms Family Room, Great Room, Inside Utility
Interior
Interior Features Cathedral Ceiling(s), Ceiling Fans(s), Kitchen/Family Room Combo, Open Floorplan, Split Bedroom, Thermostat, Tray Ceiling(s), Walk-In Closet(s), Window Treatments
Heating Central, Electric
Cooling Central Air
Flooring Tile
Fireplaces Type Gas, Living Room
Furnishings Unfurnished
Fireplace true
Appliance Dishwasher, Disposal, Dryer, Electric Water Heater, Microwave, Range, Refrigerator, Washer, Wine Refrigerator
Laundry Inside, Laundry Room
Exterior
Exterior Feature French Doors, Hurricane Shutters, Sidewalk
Parking Features Driveway, Garage Door Opener
Garage Spaces 2.0
Pool Gunite, Heated, In Ground, Lap, Screen Enclosure, Tile
Community Features Deed Restrictions
Utilities Available Cable Connected, Electricity Connected, Fire Hydrant, Propane, Public, Sewer Connected, Underground Utilities, Water Connected
Amenities Available Vehicle Restrictions
Roof Type Shingle
Porch Covered, Enclosed, Front Porch, Rear Porch, Screened
Attached Garage true
Garage true
Private Pool Yes
Building
Lot Description In County, Level, Paved
Story 1
Entry Level One
Foundation Slab
Lot Size Range Up to 10,889 Sq. Ft.
Builder Name Fireside Homes
Sewer Public Sewer
Water Public
Architectural Style Ranch
Structure Type Block,Stucco
New Construction false
Schools
Elementary Schools Taylor Ranch Elementary
Middle Schools Venice Area Middle
High Schools Venice Senior High
Others
Pets Allowed Yes
HOA Fee Include Escrow Reserves Fund,Maintenance Grounds
Senior Community No
Ownership Fee Simple
Monthly Total Fees $17
Acceptable Financing Cash, Conventional, VA Loan
Membership Fee Required Required
Listing Terms Cash, Conventional, VA Loan
Special Listing Condition None
Read Less
Want to know what your home might be worth? Contact us for a FREE valuation!

Our team is ready to help you sell your home for the highest possible price ASAP

© 2024 My Florida Regional MLS DBA Stellar MLS. All Rights Reserved.
Bought with MICHAEL SAUNDERS & COMPANY





