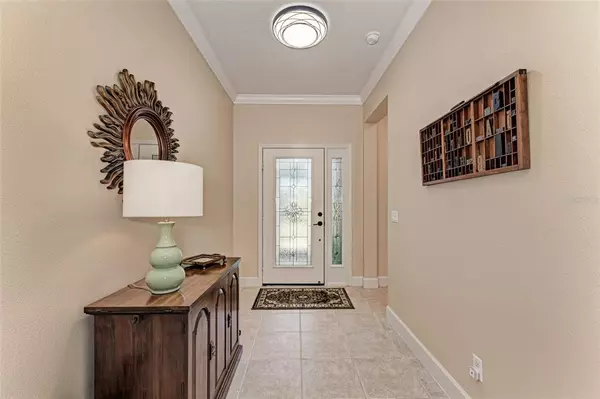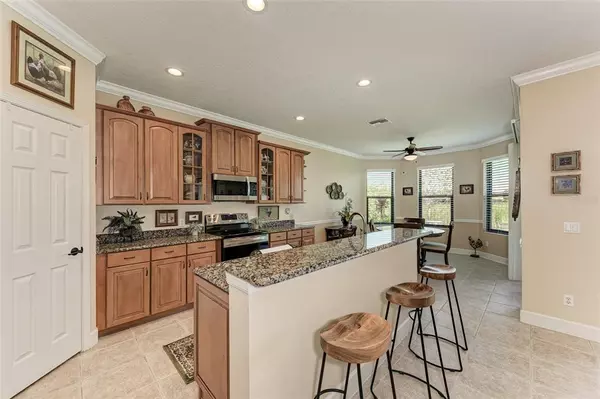$425,000
$439,000
3.2%For more information regarding the value of a property, please contact us for a free consultation.
254 SILVER FALLS DR Apollo Beach, FL 33572
3 Beds
3 Baths
2,583 SqFt
Key Details
Sold Price $425,000
Property Type Single Family Home
Sub Type Single Family Residence
Listing Status Sold
Purchase Type For Sale
Square Footage 2,583 sqft
Price per Sqft $164
Subdivision Southshore Falls Ph 1
MLS Listing ID A4513527
Sold Date 12/14/21
Bedrooms 3
Full Baths 2
Half Baths 1
Construction Status Inspections
HOA Fees $326/mo
HOA Y/N Yes
Year Built 2005
Annual Tax Amount $4,153
Lot Size 5,662 Sqft
Acres 0.13
Lot Dimensions 50x115
Property Description
Check out the largest floor plan in Del Webb Southshore Falls - a gated 55+ community with resort-style amenities! This completely updated Oxford floor plan overlooking a serene pond setting has been impeccably maintained. The open and split concept home with three bedrooms, two and a half baths, loft and bonus room has nearly 2,600 square feet of living space that is filled with natural light. The kitchen has newer stainless steal appliances, upgraded cabinetry with glass doors, granite counter tops, under cabinet lighting and large walk-in pantry. The spacious eat-in kitchen area is surrounded by windows and there is a separate formal dining space. The large master suite on the main level of the home has a view of the pond, tray ceiling, two closets (one walk-in closet) and a bathroom with a large shower, double vanity with granite counter tops and toilet room. The bonus room is the perfect spot for a theater, game room or guest suite. There is a half bath off the bonus room that can easily be converted to a full bathroom (see floor plan). The other two bedrooms on the main level share a bathroom. The screened-in lanai has a gorgeous and peaceful view of the conservation pond and plenty of space to relax and enjoy the sunshine. There is no shortage of storage either - 4 walk-in closets!! Other upgrades: brand new a/c, hurricane impact windows on main level, window treatments and blinds, ceiling fan in every room, crown molding throughout most of the home, tankless water heater, updated electrical panel, sink in garage, extra shelving in closets and garage, entire interior repainted, epoxy garage floor, garage screen enclosure, grout cleaned and sealed on tile flooring, new landscaping, updated front door, six-inch baseboards and iron-spindled staircase. Southshore Falls is a very active community with a clubhouse, three community pools, hot tub, fitness center, internet cafe, bocce ball, pickle ball, tennis courts & putting green. There is also a monthly calendar of events and activities. The monthly HOA includes all the amenities, guarded gate, lawn care and irrigation. No CDD fees! Centrally located between Tampa, St. Pete, Bradenton and Sarasota with quick access to I-75. Book your showing today and come live the Florida lifestyle!
Location
State FL
County Hillsborough
Community Southshore Falls Ph 1
Zoning PD
Rooms
Other Rooms Attic, Bonus Room, Breakfast Room Separate, Family Room, Formal Dining Room Separate, Inside Utility, Loft, Storage Rooms
Interior
Interior Features Ceiling Fans(s), Crown Molding, Eat-in Kitchen, High Ceilings, In Wall Pest System, Kitchen/Family Room Combo, Master Bedroom Main Floor, Open Floorplan, Solid Wood Cabinets, Split Bedroom, Stone Counters, Thermostat, Tray Ceiling(s), Walk-In Closet(s), Window Treatments
Heating Electric, Heat Pump
Cooling Central Air, Humidity Control
Flooring Carpet, Ceramic Tile, Wood
Fireplace false
Appliance Convection Oven, Dishwasher, Disposal, Dryer, Microwave, Range, Refrigerator, Tankless Water Heater, Washer
Laundry Inside, Laundry Room
Exterior
Exterior Feature Irrigation System, Rain Gutters, Sidewalk, Sliding Doors
Parking Features Driveway, Garage Door Opener, Ground Level
Garage Spaces 2.0
Community Features Deed Restrictions, Fitness Center, Gated, Golf Carts OK, Irrigation-Reclaimed Water, Pool, Sidewalks, Tennis Courts
Utilities Available Cable Connected, Electricity Connected, Sewer Connected, Sprinkler Recycled, Street Lights, Underground Utilities, Water Connected
Amenities Available Clubhouse, Fitness Center, Gated, Pickleball Court(s), Pool, Spa/Hot Tub, Tennis Court(s)
Waterfront Description Pond
View Y/N 1
View Garden, Water
Roof Type Tile
Porch Covered, Enclosed, Front Porch, Rear Porch, Screened
Attached Garage true
Garage true
Private Pool No
Building
Lot Description Conservation Area, Sidewalk, Paved
Story 2
Entry Level One
Foundation Slab
Lot Size Range 0 to less than 1/4
Sewer Public Sewer
Water Public
Architectural Style Mediterranean
Structure Type Block,Stucco
New Construction false
Construction Status Inspections
Others
Pets Allowed Yes
HOA Fee Include Guard - 24 Hour,Common Area Taxes,Pool,Recreational Facilities
Senior Community Yes
Pet Size Extra Large (101+ Lbs.)
Ownership Fee Simple
Monthly Total Fees $326
Acceptable Financing Cash, Conventional
Membership Fee Required Required
Listing Terms Cash, Conventional
Num of Pet 3
Special Listing Condition None
Read Less
Want to know what your home might be worth? Contact us for a FREE valuation!

Our team is ready to help you sell your home for the highest possible price ASAP

© 2024 My Florida Regional MLS DBA Stellar MLS. All Rights Reserved.
Bought with EXP REALTY LLC





