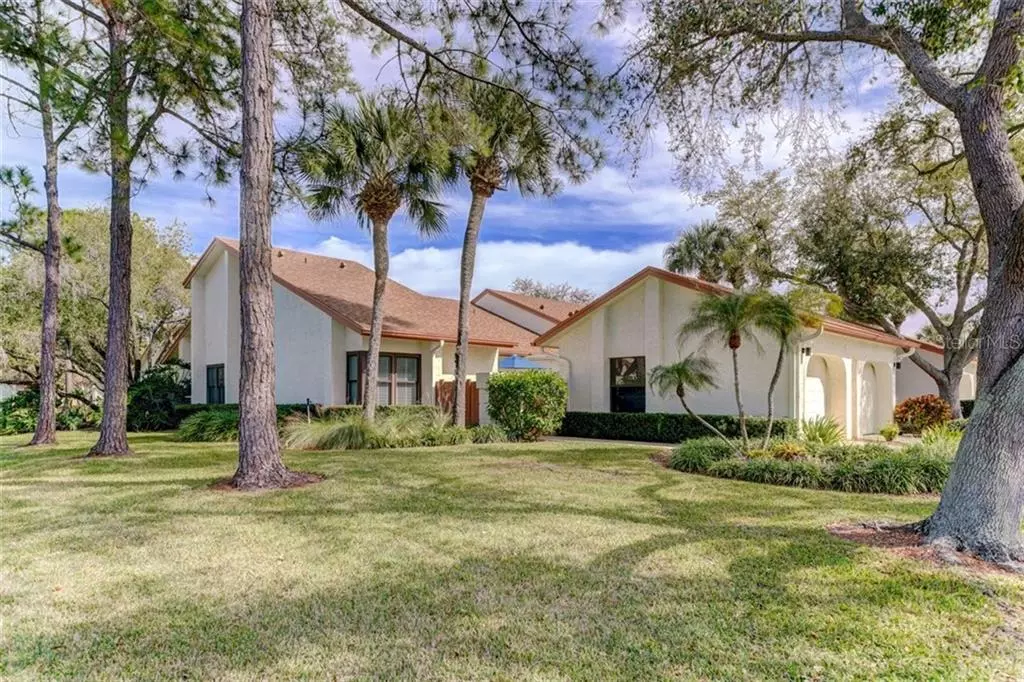$269,000
$269,000
For more information regarding the value of a property, please contact us for a free consultation.
14797 FEATHER COVE RD Clearwater, FL 33762
2 Beds
2 Baths
1,426 SqFt
Key Details
Sold Price $269,000
Property Type Single Family Home
Sub Type Villa
Listing Status Sold
Purchase Type For Sale
Square Footage 1,426 sqft
Price per Sqft $188
Subdivision Feather Cove
MLS Listing ID U8073934
Sold Date 04/29/20
Bedrooms 2
Full Baths 2
Construction Status Inspections
HOA Fees $213/qua
HOA Y/N Yes
Year Built 1984
Annual Tax Amount $2,843
Lot Size 7,405 Sqft
Acres 0.17
Property Description
Rarely available end unit villa, located just steps to the community clubhouse, htd pool, + guest parking; features 2 bedrooms, 2 baths w/ additional bonus space + 1 car garage. Enter this private retreat through the pavered courtyard--perfect for relaxing with a good book, grilling or gardening. Front entry door leads to very light and bright interior w/ neutral tile + paint throughout, newer windows and doors, customized blinds, no popcorn ceilings, very functional floorplan. Recently updated kitchen with Shaker-style cabinets, stone countertops, closet pantry, deep single sink. Spacious master suite with remodeled bath, walk-in closet, generous and luxurious shower. Ample guest suite (shown as office here) has adjacent bath (also remodeled). Open great room allows for great entertaining/relaxing space as well as additional bonus space with plenty of windows + outdoor access. Built in wall unit provides wonderful storage + serving space. Interior laundry room includes full size washer/dryer. 2017 roof with wind mitigation report available. Low quarterly maintenance of $640. Pets are limited to 2 not to exceed 25 lbs. each. Hurry to see this well kept and pristine unit. Conveniently located within a mid county country club community with easy access to I-275, Baycare Outpatient & Wellness, the airports as well as several Fortune 500 companies.
Location
State FL
County Pinellas
Community Feather Cove
Zoning RPD-10
Rooms
Other Rooms Bonus Room, Family Room, Inside Utility
Interior
Interior Features Built-in Features, Ceiling Fans(s), Eat-in Kitchen, Living Room/Dining Room Combo, Solid Wood Cabinets, Split Bedroom, Stone Counters, Thermostat, Vaulted Ceiling(s), Walk-In Closet(s), Window Treatments
Heating Central, Electric
Cooling Central Air
Flooring Tile
Furnishings Unfurnished
Fireplace false
Appliance Dishwasher, Disposal, Dryer, Electric Water Heater, Microwave, Range, Refrigerator, Washer
Laundry Inside, Laundry Closet
Exterior
Exterior Feature Sidewalk
Garage Driveway, Garage Door Opener
Garage Spaces 1.0
Community Features Deed Restrictions, Park, Playground, Sidewalks
Utilities Available BB/HS Internet Available, Cable Available, Electricity Connected, Public, Sewer Connected, Street Lights, Underground Utilities
Amenities Available Pool, Recreation Facilities, Vehicle Restrictions
Waterfront false
Roof Type Shingle
Parking Type Driveway, Garage Door Opener
Attached Garage false
Garage true
Private Pool No
Building
Lot Description Flood Insurance Required, FloodZone, In County, Near Golf Course, Sidewalk, Paved
Entry Level One
Foundation Slab
Lot Size Range Up to 10,889 Sq. Ft.
Sewer Public Sewer
Water Public
Architectural Style Spanish/Mediterranean
Structure Type Block,Stucco
New Construction false
Construction Status Inspections
Others
Pets Allowed Number Limit, Size Limit, Yes
HOA Fee Include Pool,Escrow Reserves Fund,Maintenance Grounds,Management,Pool,Recreational Facilities,Trash
Senior Community No
Pet Size Small (16-35 Lbs.)
Ownership Fee Simple
Monthly Total Fees $213
Acceptable Financing Cash, Conventional
Membership Fee Required Required
Listing Terms Cash, Conventional
Num of Pet 2
Special Listing Condition None
Read Less
Want to know what your home might be worth? Contact us for a FREE valuation!

Our team is ready to help you sell your home for the highest possible price ASAP

© 2024 My Florida Regional MLS DBA Stellar MLS. All Rights Reserved.
Bought with BNL HOMES LLC






