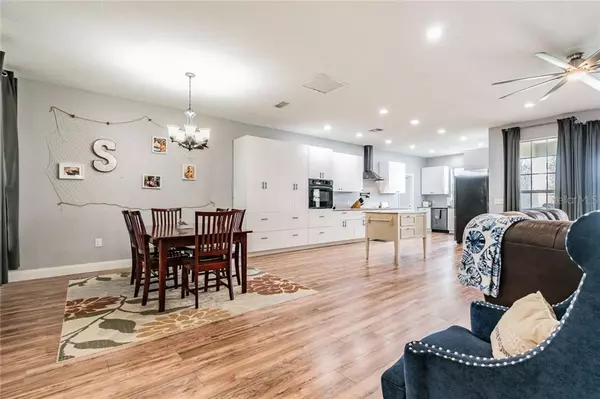$300,000
$329,900
9.1%For more information regarding the value of a property, please contact us for a free consultation.
5031 RIVER LAKE RD Winter Haven, FL 33884
4 Beds
2 Baths
2,400 SqFt
Key Details
Sold Price $300,000
Property Type Single Family Home
Sub Type Single Family Residence
Listing Status Sold
Purchase Type For Sale
Square Footage 2,400 sqft
Price per Sqft $125
Subdivision Cypress Grove Ph 02 Stage 01
MLS Listing ID P4909837
Sold Date 12/31/20
Bedrooms 4
Full Baths 2
Construction Status Financing,Inspections
HOA Y/N No
Year Built 1999
Annual Tax Amount $3,536
Lot Size 0.480 Acres
Acres 0.48
Lot Dimensions 110x200
Property Description
This spacious, two story home in Winter Haven features both modern amenities & architectural character in a fantastic location. Enjoy gatherings in the generously sized living/dining area graced by the recently renovated gourmet kitchen. Outfitted with new appliances & Granite countertops including 36in cook-top, hood, microwave drawer, dishwasher & pot filler. Modern white cabinetry & eating area. The open floor plan encompasses 2400sf; 4 Spacious bedrooms (Master Bedroom is Downstairs) and two bathrooms with generous living space & stylish finishes, you'll enjoy a perfect setting for relaxing & entertaining. Upper level media room/game room or 4th bedroom. Storage closets fitted with sliding doors & shelving. Enjoy the outdoors from the front & back porch. New Laminate floors & plenty of natural light flow throughout the home's open layout. Other special highlights include; new modern bathrooms, LED lighting (interior & exterior) and ceiling fans. Attic fan, cathedral ceiling(s), crown molding. Recently painted interior & exterior. Air conditioner is less than 5 years old. Fenced private back yard. Located in SE Winter Haven on an oversized lot, situated on a cul-de-sac. Close to LegoLand, great shops, schools & restaurants. New in 2019; Roof, water heater, garage door opener & thermostat. Home has been pre-wired for generator.
Location
State FL
County Polk
Community Cypress Grove Ph 02 Stage 01
Zoning PUD
Rooms
Other Rooms Inside Utility
Interior
Interior Features Attic Fan, Cathedral Ceiling(s), Ceiling Fans(s), Crown Molding, Open Floorplan, Split Bedroom, Stone Counters, Thermostat, Walk-In Closet(s)
Heating Central
Cooling Central Air
Flooring Ceramic Tile, Laminate
Fireplace false
Appliance Built-In Oven, Cooktop, Dishwasher, Disposal, Electric Water Heater, Microwave, Range Hood, Refrigerator
Laundry Inside, Laundry Room
Exterior
Exterior Feature Fence, French Doors, Irrigation System, Lighting
Garage Spaces 2.0
Utilities Available Cable Available, Electricity Connected, Phone Available, Public, Sewer Connected, Underground Utilities, Water Connected
Roof Type Shingle
Porch Covered, Front Porch, Rear Porch
Attached Garage true
Garage true
Private Pool No
Building
Lot Description Cul-De-Sac, In County, Paved
Story 2
Entry Level Two
Foundation Slab
Lot Size Range 1/4 to less than 1/2
Sewer Public Sewer
Water Public
Structure Type Block,Stucco
New Construction false
Construction Status Financing,Inspections
Others
Senior Community No
Ownership Fee Simple
Acceptable Financing Cash, Conventional
Listing Terms Cash, Conventional
Special Listing Condition None
Read Less
Want to know what your home might be worth? Contact us for a FREE valuation!

Our team is ready to help you sell your home for the highest possible price ASAP

© 2025 My Florida Regional MLS DBA Stellar MLS. All Rights Reserved.
Bought with KELLER WILLIAMS REALTY SMART





