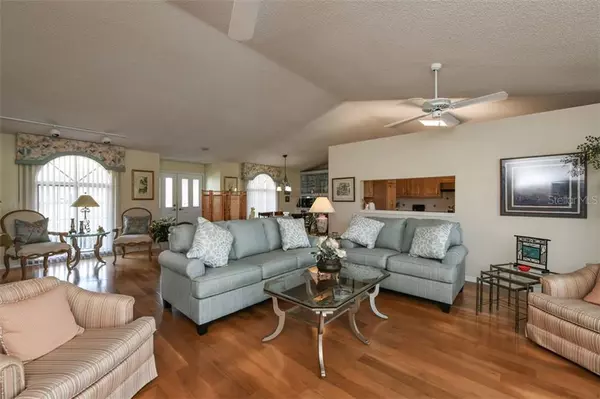$389,000
$407,500
4.5%For more information regarding the value of a property, please contact us for a free consultation.
1176 WYETH DR Nokomis, FL 34275
3 Beds
2 Baths
2,192 SqFt
Key Details
Sold Price $389,000
Property Type Single Family Home
Sub Type Single Family Residence
Listing Status Sold
Purchase Type For Sale
Square Footage 2,192 sqft
Price per Sqft $177
Subdivision Sorrento Woods
MLS Listing ID N6109195
Sold Date 04/27/20
Bedrooms 3
Full Baths 2
Construction Status Financing,Inspections
HOA Fees $21/ann
HOA Y/N Yes
Year Built 1987
Annual Tax Amount $264
Lot Size 0.340 Acres
Acres 0.34
Lot Dimensions 100x150
Property Description
Fabulous use of space in this 3 bedroom 2 bath home. As you walk in the front door you are immediately greeted by a spacious foyer, soaring vaulted ceilings, a living room with french doors that open to the spacious pool area with a beautiful lake view as the back drop! The pool area is enormous measuring 48 x 32 with a hot tub! Take your pick use the solar or the brand new propane heater to warm the pool or spa! The home has a split floor plan and the interior has been freshly painted. The master suite has 2 large walk in closets, spacious bathroom with dual sinks, stall shower and private water closet. The Sorrento Woods Community features a boat launch, day dock, fishing pier, play ground, gazebo park & more all with a low annual association fee. Location provides "A" rated schools, easy access to I-75, beaches, shopping and restaurants. This home is available for quick occupancy!
Location
State FL
County Sarasota
Community Sorrento Woods
Zoning RSF2
Interior
Interior Features Ceiling Fans(s), Eat-in Kitchen, Living Room/Dining Room Combo, Open Floorplan, Skylight(s), Solid Wood Cabinets, Split Bedroom, Thermostat, Vaulted Ceiling(s), Walk-In Closet(s), Window Treatments
Heating Electric
Cooling Central Air
Flooring Ceramic Tile, Wood
Fireplace false
Appliance Cooktop, Dishwasher, Disposal, Dryer, Electric Water Heater, Ice Maker, Microwave, Range Hood, Washer
Laundry Inside, Laundry Room
Exterior
Exterior Feature French Doors, Irrigation System, Outdoor Shower, Rain Gutters, Sidewalk, Sliding Doors
Parking Features Circular Driveway, Driveway, Garage Door Opener
Garage Spaces 2.0
Pool Deck, Gunite, Heated, In Ground, Lighting, Outside Bath Access, Screen Enclosure, Solar Heat
Community Features Boat Ramp, Deed Restrictions, Park, Playground, Sidewalks, Water Access
Utilities Available Cable Connected, Electricity Connected, Fire Hydrant, Propane
Amenities Available Dock
Waterfront Description Lake
View Y/N 1
View Water
Roof Type Tile
Porch Covered, Screened
Attached Garage true
Garage true
Private Pool Yes
Building
Lot Description In County, Sidewalk, Paved
Story 1
Entry Level One
Foundation Slab
Lot Size Range 1/4 Acre to 21779 Sq. Ft.
Sewer Public Sewer
Water Canal/Lake For Irrigation
Architectural Style Florida
Structure Type Concrete,Stucco
New Construction false
Construction Status Financing,Inspections
Schools
Elementary Schools Laurel Nokomis Elementary
Middle Schools Laurel Nokomis Middle
High Schools Venice Senior High
Others
Pets Allowed Yes
Senior Community No
Ownership Fee Simple
Monthly Total Fees $21
Acceptable Financing Cash, Conventional
Membership Fee Required Required
Listing Terms Cash, Conventional
Special Listing Condition None
Read Less
Want to know what your home might be worth? Contact us for a FREE valuation!

Our team is ready to help you sell your home for the highest possible price ASAP

© 2025 My Florida Regional MLS DBA Stellar MLS. All Rights Reserved.
Bought with PALMERHOUSE PROPERTIES





