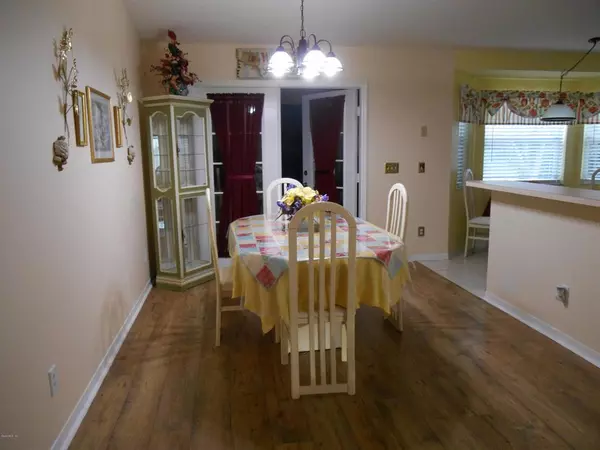$133,000
$139,900
4.9%For more information regarding the value of a property, please contact us for a free consultation.
10513 SW 62ND CT Ocala, FL 34476
3 Beds
2 Baths
1,477 SqFt
Key Details
Sold Price $133,000
Property Type Single Family Home
Sub Type Single Family Residence
Listing Status Sold
Purchase Type For Sale
Square Footage 1,477 sqft
Price per Sqft $90
Subdivision Cherrywood Estates
MLS Listing ID OM570121
Sold Date 09/11/20
Bedrooms 3
Full Baths 2
HOA Fees $236/mo
HOA Y/N Yes
Year Built 1996
Annual Tax Amount $1,079
Lot Size 10,454 Sqft
Acres 0.24
Lot Dimensions 85.0 ft x 122.0 ft
Property Description
You feel right at home as soon as you pull into driveway. Cheerful 3 bedroom, 2 bath concrete block home with rocking chair front porch just waiting for you. As you enter, the first thing you notice is the beautiful laminate flooring and how light and bright the living room and dining room are. As you proceed through to the kitchen you can imagine yourself, or if you are very fortunate, someone else preparing your meals in this large kitchen with plenty of cabinets and counterspace with new stainless steel appliances. After a long day of having fun at the community center and pool, come home and relax in your Florida room. The master bedroom has its own ensuite bath & walk-in closet. Guest rooms are on opposite side to give you and your guest privacy..Updated bathrooms and new vinyl windows on lanai (2020). Beautifully landscaped.
Location
State FL
County Marion
Community Cherrywood Estates
Zoning R-1 SINGLE FAMILY DWELLIN
Rooms
Other Rooms Formal Dining Room Separate
Interior
Interior Features Cathedral Ceiling(s), Ceiling Fans(s), Eat-in Kitchen, Split Bedroom
Heating Electric, Heat Pump
Cooling Central Air
Flooring Carpet, Laminate
Furnishings Unfurnished
Fireplace false
Appliance Dishwasher, Dryer, Microwave, Range, Refrigerator, Washer
Exterior
Exterior Feature Rain Gutters
Community Features Pool
Utilities Available Cable Available
Amenities Available Other
Roof Type Shingle
Garage false
Private Pool No
Building
Lot Description Cleared, Paved
Story 1
Entry Level One
Lot Size Range Up to 10,889 Sq. Ft.
Sewer Septic Tank
Water Public
Structure Type Block,Concrete,Stucco
New Construction false
Others
HOA Fee Include Cable TV,Maintenance Grounds
Senior Community Yes
Acceptable Financing Cash, Conventional, FHA, VA Loan
Membership Fee Required Required
Listing Terms Cash, Conventional, FHA, VA Loan
Special Listing Condition None
Read Less
Want to know what your home might be worth? Contact us for a FREE valuation!

Our team is ready to help you sell your home for the highest possible price ASAP

© 2024 My Florida Regional MLS DBA Stellar MLS. All Rights Reserved.
Bought with CENTURY 21 AFFILIATES






