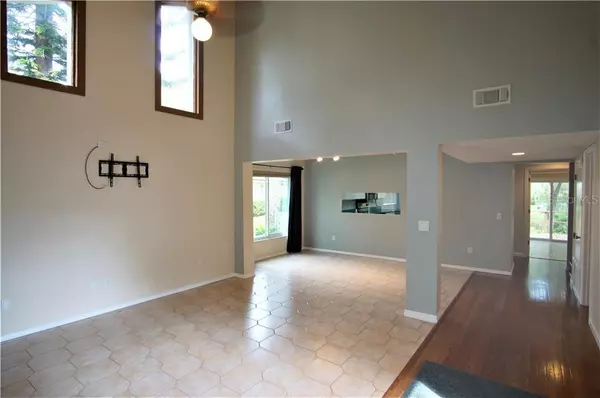$300,000
$300,000
For more information regarding the value of a property, please contact us for a free consultation.
1215 PARKLAND CT Altamonte Springs, FL 32714
4 Beds
3 Baths
2,119 SqFt
Key Details
Sold Price $300,000
Property Type Single Family Home
Sub Type Single Family Residence
Listing Status Sold
Purchase Type For Sale
Square Footage 2,119 sqft
Price per Sqft $141
Subdivision The Trails At Country Creek
MLS Listing ID O5843845
Sold Date 03/27/20
Bedrooms 4
Full Baths 2
Half Baths 1
Construction Status Financing,Inspections
HOA Fees $77/qua
HOA Y/N Yes
Year Built 1984
Annual Tax Amount $2,029
Lot Size 0.350 Acres
Acres 0.35
Property Description
Well maintained 4 bedroom 2.5 bathroom home in a highly sought after Country Creek Community. If you have never visited the community, it's a must see. The community has lots of mature trees and feels like a park with homes nicely spaced out. Not a typical cookie-cutter subdivision you see today. The community also touches Seminole Wekiva Trail. The home has a great floor plan with MASTER BEDROOM ON the 1st FLOOR and the other 3 bedrooms on the 2nd floor. Downstairs also has a bonus room which can be made into a 5th bedroom or a NURSERY since it's right next to the master. All hard surfaces including ceramic tile and WOOD floors. Clean and move-in-ready. NEW DOUBLE-PANE energy efficient WINDOWS. Whole House ha been RE-PLUMBED. NEW AC in 2014 and 2012 (dual AC's means if one breaks you can still be comfortable). NEW ROOF in 2009. Low taxes and HOA. Long half circular driveway off a dead-end street with an ISLAND and an oversized 1/3 acre lot with mature landscaping and a CREEK running in the back yard. Priced aggressively for a quick sale. Schedule a showing today before it's gone. Multiple offers received in the first round and unfortunately the best offer was a blind one from an investor who backed out. If you are not local a VIDEO walk-through and 360 tour is available.
Location
State FL
County Seminole
Community The Trails At Country Creek
Zoning PUD-RES
Rooms
Other Rooms Bonus Room, Den/Library/Office
Interior
Interior Features Walk-In Closet(s)
Heating Central, Electric, Heat Pump
Cooling Central Air
Flooring Laminate, Tile, Wood
Furnishings Unfurnished
Fireplace false
Appliance Disposal, Dryer, Microwave, Range, Refrigerator, Washer
Laundry In Garage
Exterior
Exterior Feature Balcony, Sliding Doors
Garage Golf Cart Parking, Oversized
Garage Spaces 2.0
Community Features Association Recreation - Owned, Buyer Approval Required, Deed Restrictions, Gated, Park, Playground, Pool, Racquetball, Tennis Courts, Waterfront
Utilities Available Cable Connected, Electricity Connected, Public, Underground Utilities
Amenities Available Clubhouse, Gated, Playground, Pool, Racquetball, Tennis Court(s), Trail(s)
Waterfront true
Waterfront Description Creek
View Y/N 1
View Garden, Trees/Woods, Water
Roof Type Shingle
Parking Type Golf Cart Parking, Oversized
Attached Garage true
Garage true
Private Pool No
Building
Lot Description Conservation Area, Oversized Lot, Paved, Private
Story 2
Entry Level Two
Foundation Slab
Lot Size Range 1/4 Acre to 21779 Sq. Ft.
Sewer Public Sewer
Water Public
Architectural Style Colonial, Custom, Traditional
Structure Type Block,Stucco,Vinyl Siding
New Construction false
Construction Status Financing,Inspections
Schools
Elementary Schools Bear Lake Elementary
Middle Schools Teague Middle
High Schools Lake Brantley High
Others
Pets Allowed Yes
HOA Fee Include Pool,Escrow Reserves Fund,Recreational Facilities
Senior Community No
Ownership Fee Simple
Monthly Total Fees $77
Acceptable Financing Cash, Conventional, FHA, VA Loan
Membership Fee Required Required
Listing Terms Cash, Conventional, FHA, VA Loan
Special Listing Condition None
Read Less
Want to know what your home might be worth? Contact us for a FREE valuation!

Our team is ready to help you sell your home for the highest possible price ASAP

© 2024 My Florida Regional MLS DBA Stellar MLS. All Rights Reserved.
Bought with CHARLES RUTENBERG REALTY ORLANDO






