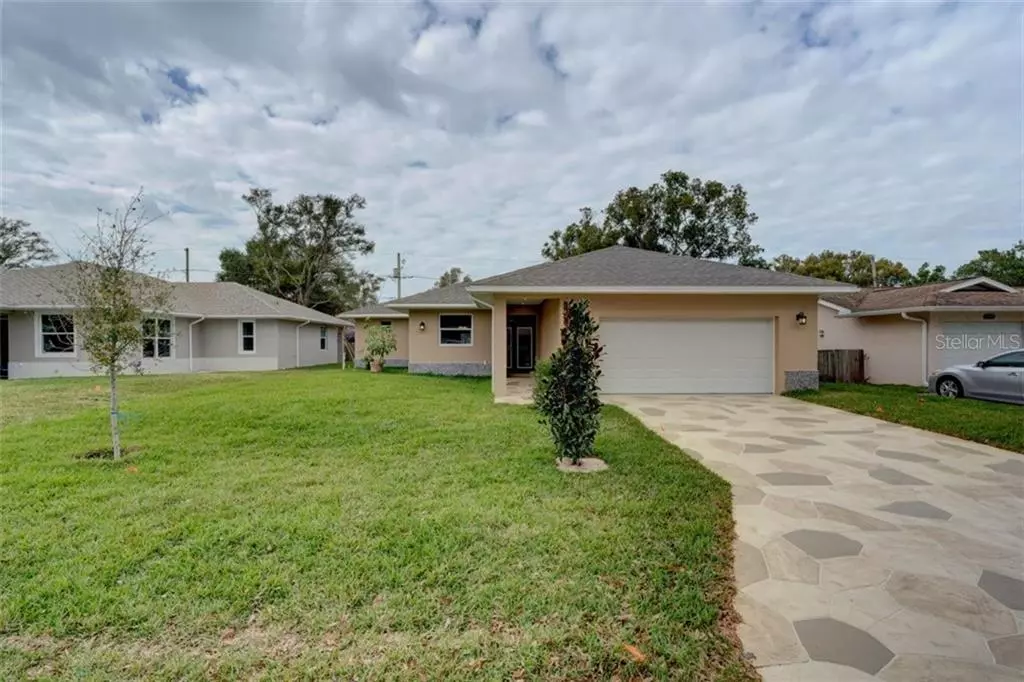$400,000
$419,900
4.7%For more information regarding the value of a property, please contact us for a free consultation.
1728 VERDE DR Clearwater, FL 33765
3 Beds
2 Baths
1,890 SqFt
Key Details
Sold Price $400,000
Property Type Single Family Home
Sub Type Single Family Residence
Listing Status Sold
Purchase Type For Sale
Square Footage 1,890 sqft
Price per Sqft $211
Subdivision Clearwater Manor
MLS Listing ID U8074158
Sold Date 03/27/20
Bedrooms 3
Full Baths 2
HOA Y/N No
Year Built 2020
Annual Tax Amount $1,302
Lot Size 6,534 Sqft
Acres 0.15
Lot Dimensions 65x100
Property Description
Your dream home awaits in the heart of Clearwater on a non-flood zone home site.; BRAND NEW CONSTRUCTION - MOVE IN READY! Contemporary, Open Split Floorplan 100% masonry home. Three Bedrooms, 2 Bath, 2 Car Garage with 9- foot ceilings throughout. This home exceeds all your energy, safety, and enjoyment expectations. High energy efficienct isolene spray foam insulation on the rafters, natural gas tankless water heater, natural gas dryer, double sided gas fireplace, and gas stove. Safe Hurricane rated Impact Doors and Windows and 12 gauge wiring throughout. Home features a Bold, Custom Island Kitchen with Granite Countertops, Hardwood Cabinets. GE Slate finishes kitchen appliances, Refridgerator, Range, Microwave, Dishwasher and Vent hood. Large laundry room includes GE Slate finish washer and dryer and provides additional storage space. Beautiful luxury, waterproof vinyl floors, 5 ¼ inch baseboards, custom marble backsplash kitchen, laundry and bathrooms, double sided fireplace to the spacious covered lanai are just some of the stellar features. Large Master Bedroom with Huge Walk-In Closet with custom organizer, Master Bathroom includes Walk-In Shower, Double Sinks, Granite counter tops, and Hardwood Cabinets. Second bathroom also features granite counter tops, Hardwood cabinets and tub/shower. Indoor/outdoor double-sided fireplace is centered between glass sliding doors in the large Great room. Must See!
Location
State FL
County Pinellas
Community Clearwater Manor
Zoning R-3
Rooms
Other Rooms Great Room, Inside Utility
Interior
Interior Features Living Room/Dining Room Combo, Open Floorplan, Solid Wood Cabinets, Split Bedroom, Stone Counters, Thermostat, Walk-In Closet(s)
Heating Heat Pump
Cooling Central Air
Flooring Ceramic Tile, Vinyl
Fireplaces Type Gas, Family Room, Other
Furnishings Unfurnished
Fireplace true
Appliance Dishwasher, Disposal, Dryer, Gas Water Heater, Ice Maker, Microwave, Range, Range Hood, Refrigerator, Tankless Water Heater, Washer
Laundry Inside
Exterior
Exterior Feature Irrigation System, Sliding Doors
Garage Driveway, Garage Door Opener
Garage Spaces 2.0
Utilities Available BB/HS Internet Available, Cable Available, Electricity Connected, Natural Gas Connected, Phone Available
Waterfront false
Roof Type Shingle
Parking Type Driveway, Garage Door Opener
Attached Garage true
Garage true
Private Pool No
Building
Lot Description City Limits, Level
Entry Level One
Foundation Slab
Lot Size Range Up to 10,889 Sq. Ft.
Builder Name Ryan Bartz
Sewer Septic Tank
Water None
Architectural Style Contemporary
Structure Type Block,Stucco
New Construction true
Schools
Elementary Schools Mcmullen-Booth Elementary-Pn
Middle Schools Safety Harbor Middle-Pn
High Schools Clearwater High-Pn
Others
Pets Allowed Yes
Senior Community No
Ownership Fee Simple
Acceptable Financing Cash, Conventional, FHA, VA Loan
Listing Terms Cash, Conventional, FHA, VA Loan
Special Listing Condition None
Read Less
Want to know what your home might be worth? Contact us for a FREE valuation!

Our team is ready to help you sell your home for the highest possible price ASAP

© 2024 My Florida Regional MLS DBA Stellar MLS. All Rights Reserved.
Bought with DWELL FLORIDA REAL ESTATE LLC






