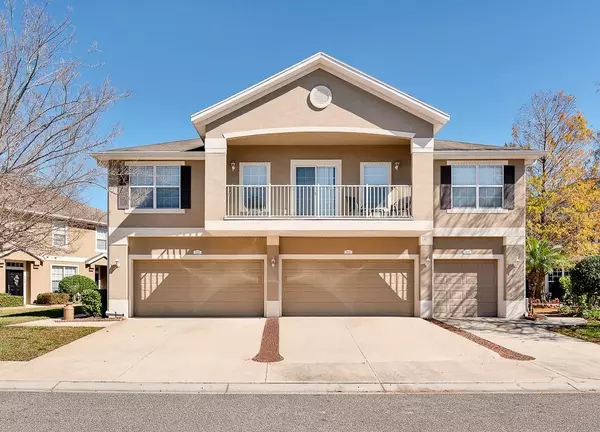$165,000
$165,000
For more information regarding the value of a property, please contact us for a free consultation.
7627 RED MILL CIR New Port Richey, FL 34653
3 Beds
3 Baths
1,686 SqFt
Key Details
Sold Price $165,000
Property Type Townhouse
Sub Type Townhouse
Listing Status Sold
Purchase Type For Sale
Square Footage 1,686 sqft
Price per Sqft $97
Subdivision Little Rdg
MLS Listing ID T3222625
Sold Date 02/27/20
Bedrooms 3
Full Baths 2
Half Baths 1
Construction Status Appraisal,Financing,Inspections
HOA Fees $220/mo
HOA Y/N Yes
Year Built 2009
Annual Tax Amount $2,252
Lot Size 871 Sqft
Acres 0.02
Property Description
Wow is exactly what you will be saying once you enter into your new freshly upgraded end-unit townhome. This home is definitely ready for 2020 featuring 3 bedrooms, 2 1/2 bathrooms, a 2 car garage, inside laundry room and a gorgeous pond view. Your new home has new ceramic tile planks, new refrigerator, new stove, freshly painted throughout, and new upgraded pet-stain resilient carpet for the second level. This build is one of the larger units with 1,686 heated square feet and you do not have to worry about any of the exterior maintenance as it is covered by your HOA that also includes landscaping, water, sewage, trash in a well-kept gated community. Act fast, this home will not last long.
Location
State FL
County Pasco
Community Little Rdg
Zoning MPUD
Rooms
Other Rooms Formal Dining Room Separate, Inside Utility
Interior
Interior Features Ceiling Fans(s), Eat-in Kitchen, High Ceilings, Kitchen/Family Room Combo, Living Room/Dining Room Combo, Open Floorplan, Thermostat, Walk-In Closet(s)
Heating Central, Electric
Cooling Central Air
Flooring Carpet, Ceramic Tile
Fireplace false
Appliance Cooktop, Dishwasher, Disposal, Ice Maker, Microwave, Range, Range Hood, Refrigerator
Exterior
Exterior Feature Irrigation System, Lighting, Sidewalk
Garage Assigned, Common, Driveway, Garage Door Opener
Garage Spaces 2.0
Community Features Gated, Golf Carts OK, Sidewalks, Waterfront
Utilities Available Cable Connected, Electricity Connected, Sewer Connected, Street Lights, Underground Utilities, Water Available
Amenities Available Maintenance
Waterfront false
View Y/N 1
Water Access 1
Water Access Desc Pond
View Water
Roof Type Shingle
Parking Type Assigned, Common, Driveway, Garage Door Opener
Attached Garage true
Garage true
Private Pool No
Building
Lot Description Corner Lot, Sidewalk, Private
Story 2
Entry Level Two
Foundation Slab
Lot Size Range Up to 10,889 Sq. Ft.
Sewer Public Sewer
Water Public
Structure Type Block,Stucco
New Construction false
Construction Status Appraisal,Financing,Inspections
Others
Pets Allowed Number Limit, Size Limit, Yes
HOA Fee Include Maintenance Structure,Maintenance Grounds,Sewer,Trash,Water
Senior Community No
Pet Size Extra Large (101+ Lbs.)
Ownership Fee Simple
Monthly Total Fees $220
Acceptable Financing Cash, Conventional, FHA, USDA Loan, VA Loan
Membership Fee Required Required
Listing Terms Cash, Conventional, FHA, USDA Loan, VA Loan
Num of Pet 2
Special Listing Condition None
Read Less
Want to know what your home might be worth? Contact us for a FREE valuation!

Our team is ready to help you sell your home for the highest possible price ASAP

© 2024 My Florida Regional MLS DBA Stellar MLS. All Rights Reserved.
Bought with KELLER WILLIAMS REALTY






