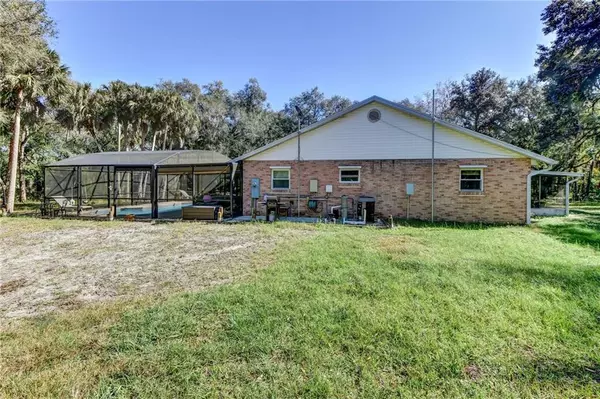$525,000
$575,000
8.7%For more information regarding the value of a property, please contact us for a free consultation.
1515 SADDLE RUN DR Osteen, FL 32764
3 Beds
2 Baths
1,915 SqFt
Key Details
Sold Price $525,000
Property Type Single Family Home
Sub Type Single Family Residence
Listing Status Sold
Purchase Type For Sale
Square Footage 1,915 sqft
Price per Sqft $274
Subdivision Rebel Run
MLS Listing ID V4911886
Sold Date 04/28/20
Bedrooms 3
Full Baths 2
Construction Status Inspections
HOA Y/N No
Year Built 1999
Annual Tax Amount $2,840
Lot Size 10.000 Acres
Acres 10.0
Lot Dimensions 660 x 660
Property Description
3/2 pool home on 10 acres with shop! Imagine yourself lounging around your private screened in pool in a tranquil setting fit for a queen. Private road is well maintained by the residents and the home is but a short distance off the hardtop. This custom built split plan home centers around the kitchen that opens up to the living area on one end and the dining area on the other. The dining area features French doors that open up to the pool and entertainment area. Out by the pool is a large area under roof for entertaining outside. Currently there is a flat screen TV and outdoor living set with a mini fridge. The possibilities are endless. The large Master suite opens up to the extra large screened in lanai and boasts a beautiful garden tub and large custom shower with dual heads. The toilet is private with its own little room and the closet is huge! Plenty of room for his and hers. On the opposite side of the home are the two other bedrooms and guest bathroom. The 840 SQ FT metal shop has a garage door for accessibility and plumbing with a sink and possible bathroom with the right work. The property attracts lots of local wildlife including the adorablest deer that can be watched from the swings hanging from the tall oak trees. There is even fishing from your own serente pond or an evening bonfire form yoru fire pit. Roof replaced in 2015, pool built in 2016, water heater and AC replaced in 2017. Home is in immaculate condition and ready for a new family to love. Optional Tractor with attachments
Location
State FL
County Volusia
Community Rebel Run
Zoning A-1
Rooms
Other Rooms Attic
Interior
Interior Features Attic Fan, Ceiling Fans(s), Kitchen/Family Room Combo, Open Floorplan, Walk-In Closet(s)
Heating Central
Cooling Central Air
Flooring Ceramic Tile, Laminate
Fireplace false
Appliance Dishwasher, Electric Water Heater, Range, Refrigerator, Water Softener
Laundry In Garage
Exterior
Exterior Feature Fence, French Doors
Parking Features Garage Door Opener, Guest, Oversized
Garage Spaces 2.0
Pool In Ground, Screen Enclosure
Utilities Available BB/HS Internet Available, Electricity Connected, Phone Available
View Trees/Woods
Roof Type Shingle
Porch Covered, Screened
Attached Garage true
Garage true
Private Pool Yes
Building
Lot Description In County, Pasture, Unpaved
Entry Level One
Foundation Slab
Lot Size Range 10 to less than 20
Sewer Septic Tank
Water Well
Architectural Style Ranch
Structure Type Concrete,Stucco
New Construction false
Construction Status Inspections
Others
Senior Community No
Ownership Fee Simple
Acceptable Financing Cash, Conventional, USDA Loan, VA Loan
Listing Terms Cash, Conventional, USDA Loan, VA Loan
Special Listing Condition None
Read Less
Want to know what your home might be worth? Contact us for a FREE valuation!

Our team is ready to help you sell your home for the highest possible price ASAP

© 2024 My Florida Regional MLS DBA Stellar MLS. All Rights Reserved.
Bought with COLDWELL BANKER COAST REALTY





